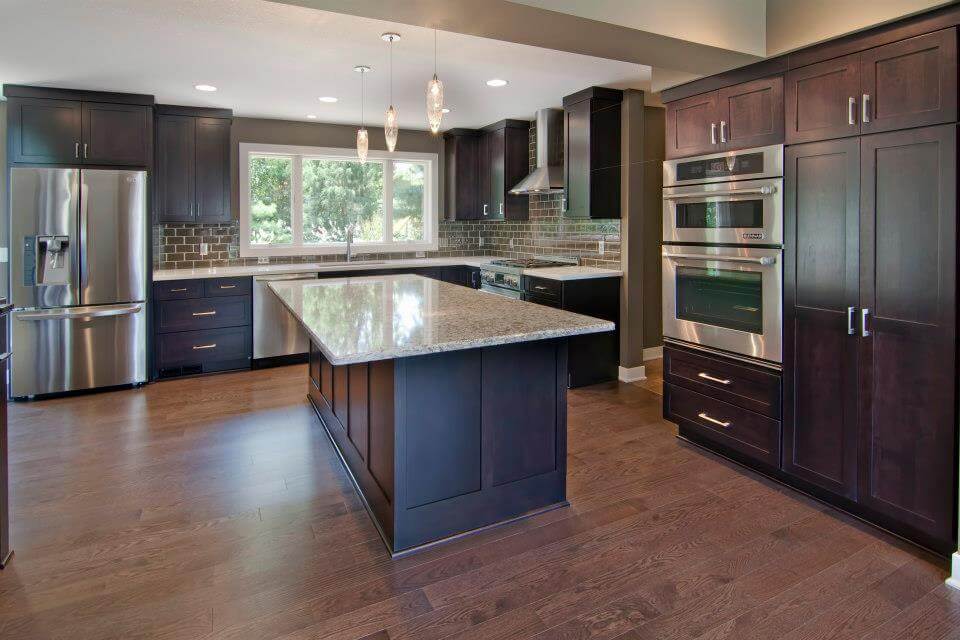An Open Floor Plan Designed for Family Living in Minnesota
Design by Ispiri Design Build Remodel, Minnesota.
This transitional open-concept home is divided by a central staircase with a pass-through opening that opens up the main floor. The main floor is made up of a modern kitchen, with lots of counter space, a living room, a dining room, and a game room with a wet bar for the family to gather and play board games and enjoy time together. Cabinetry throughout is shown in Dura Supreme’s Hudson Panel door style in the dark “Java” stain on Maple.






