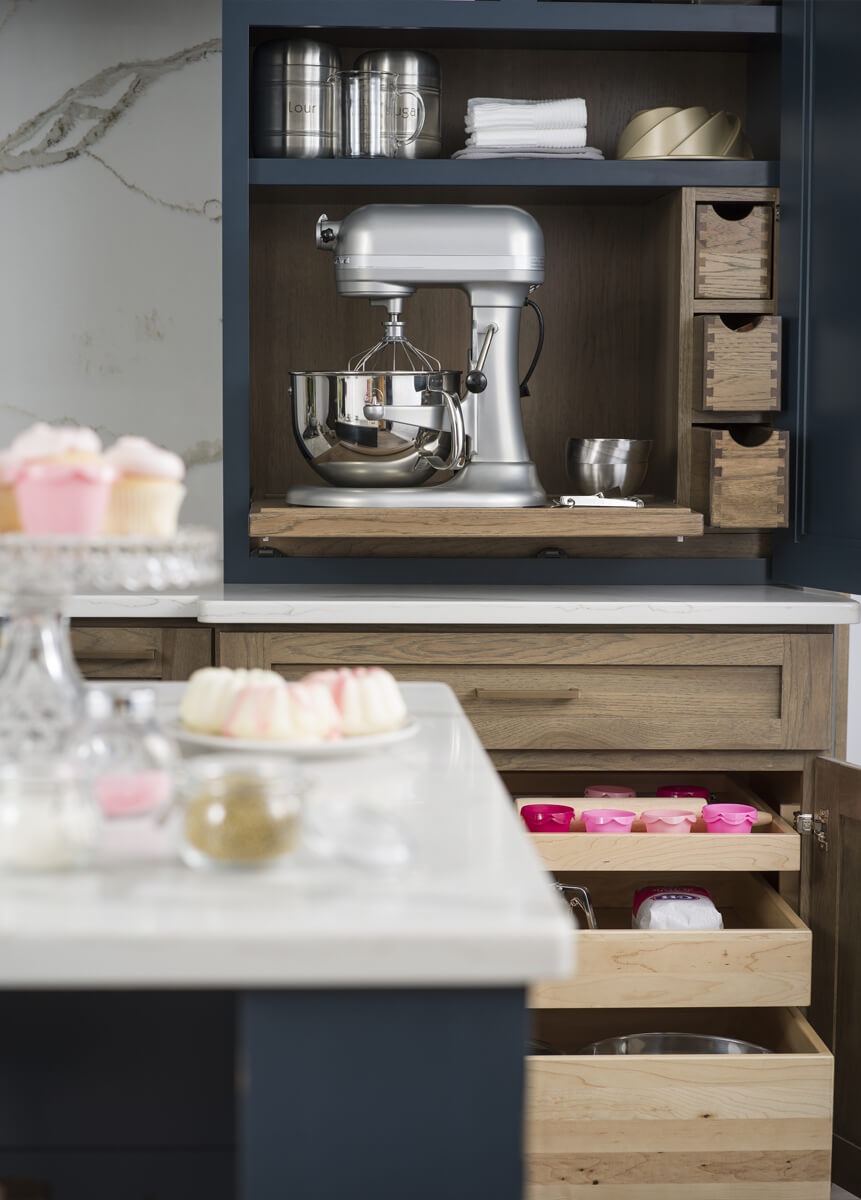The Latest Functional Kitchen Design Trend is Focused on Hidden Work Centers – The Larder
Kitchen design trends aren’t always about colors and styles, functional trends play a major role too. The latest evolution in functional kitchen design trends is a new focus on hidden work centers or work zones with a primary focus around a counter-height larder cabinet. As homeowners seek more kitchen storage solutions for their kitchens to help keep countertops clutter-free they are also looking for these solutions to provide all of their everyday items close at hand and easy to access. This is where the re-imagined Larder cabinet is swooping in to save the day and change how we use our kitchens.
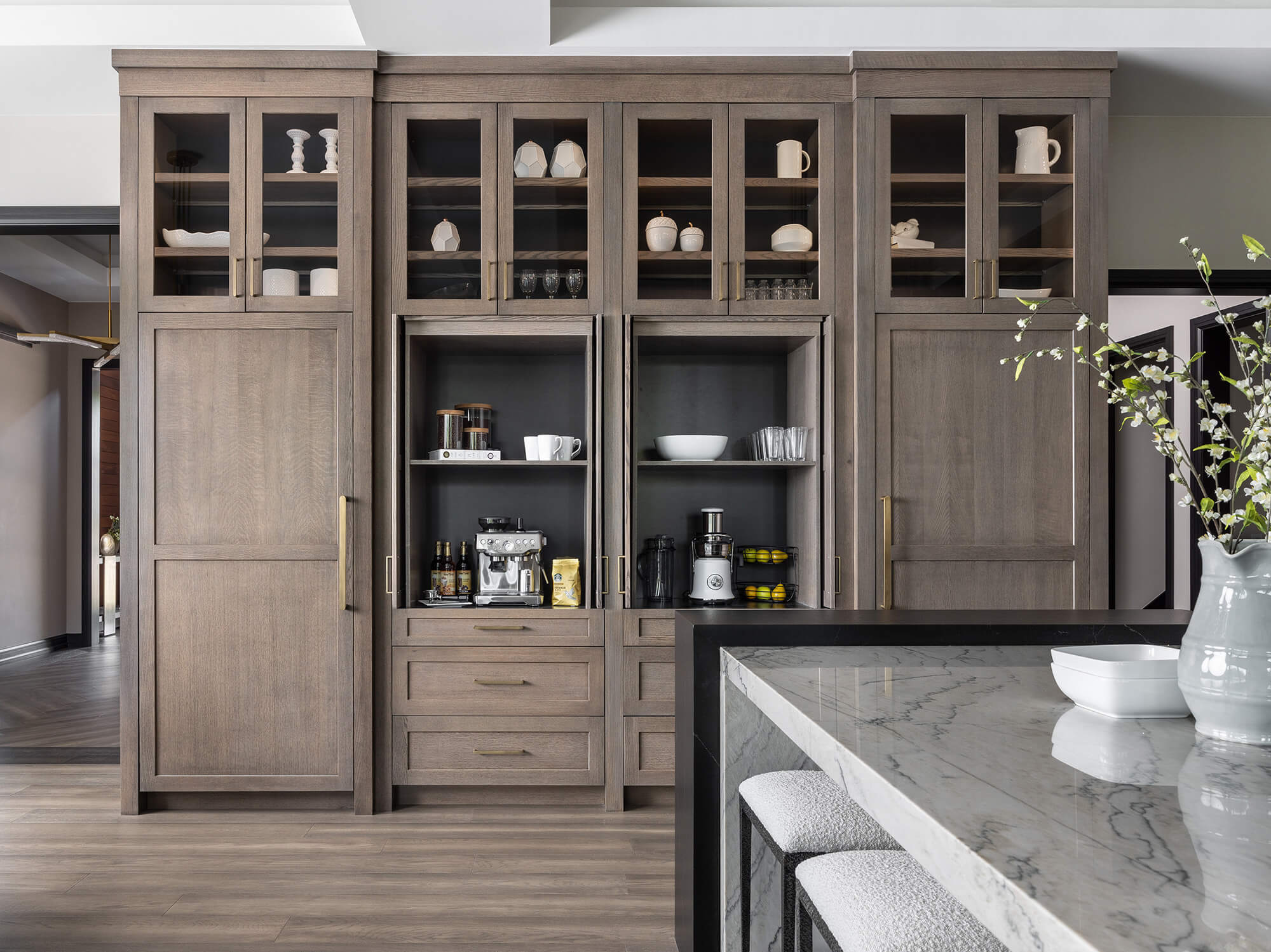
Dura Supreme Cabinetry design by Sandra Daubenmeyer of KSI Kitchen & Bath, Macomb, Michigan.
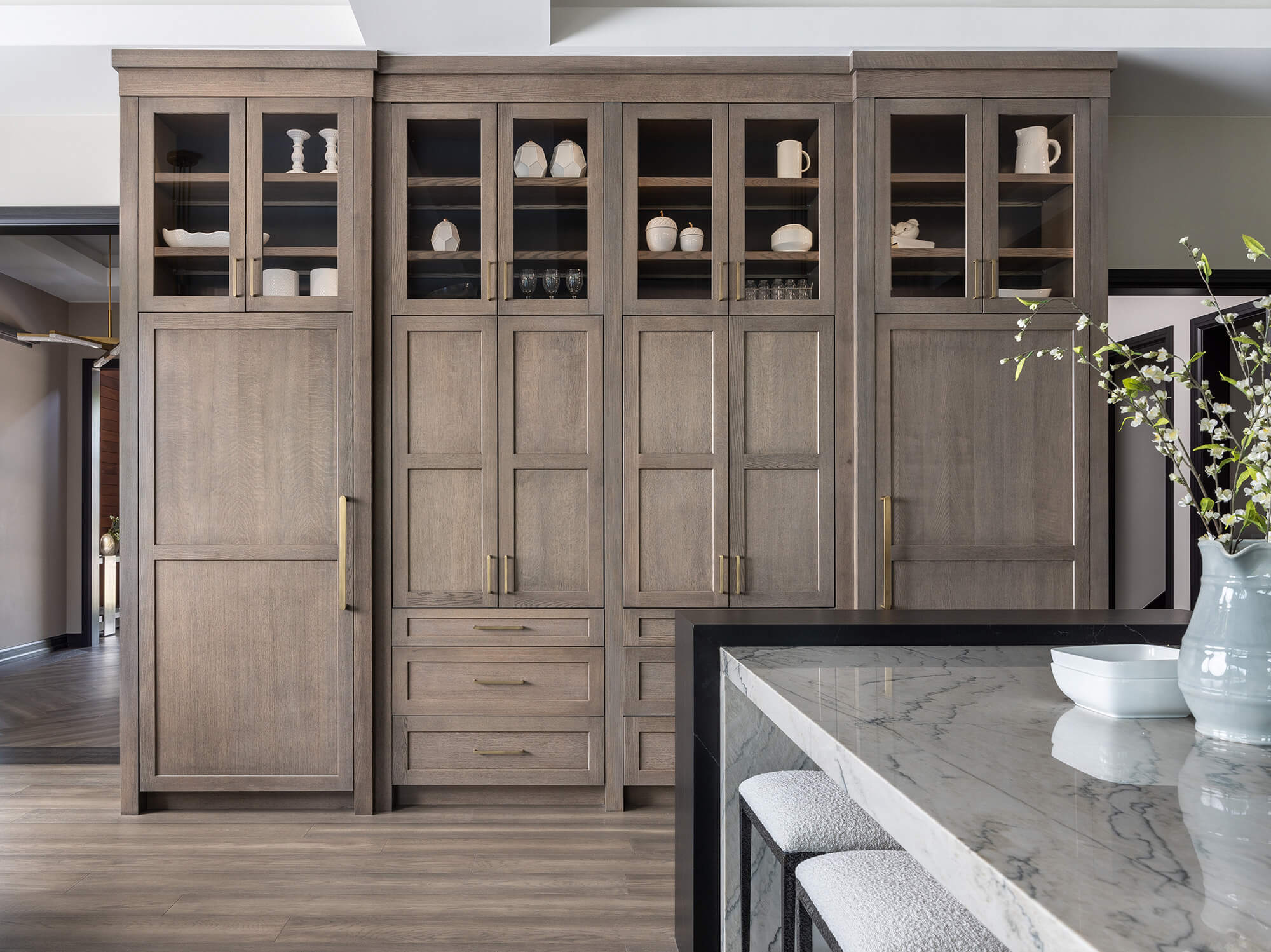
Dura Supreme Cabinetry design by Sandra Daubenmeyer of KSI Kitchen & Bath, Macomb, Michigan.
Dura Supreme Cabinetry’s Baking Center Larder with Roll-Out Shelves in the cabinet below.
The History of the Larder Cabinet:
Where did larders originate and where are they today?
Larders have been used in kitchen design for centuries as a core hub for storage and function. Before the invention of the refrigerator, the Larder was the cool storage space of the home used for storing and preserving foods like milk, butter, or meats. In fact, the word “Larder” is derived from the word “lard” (also known as “fat”) which was used to coat stored raw meats to help preserve them for longer periods of time.
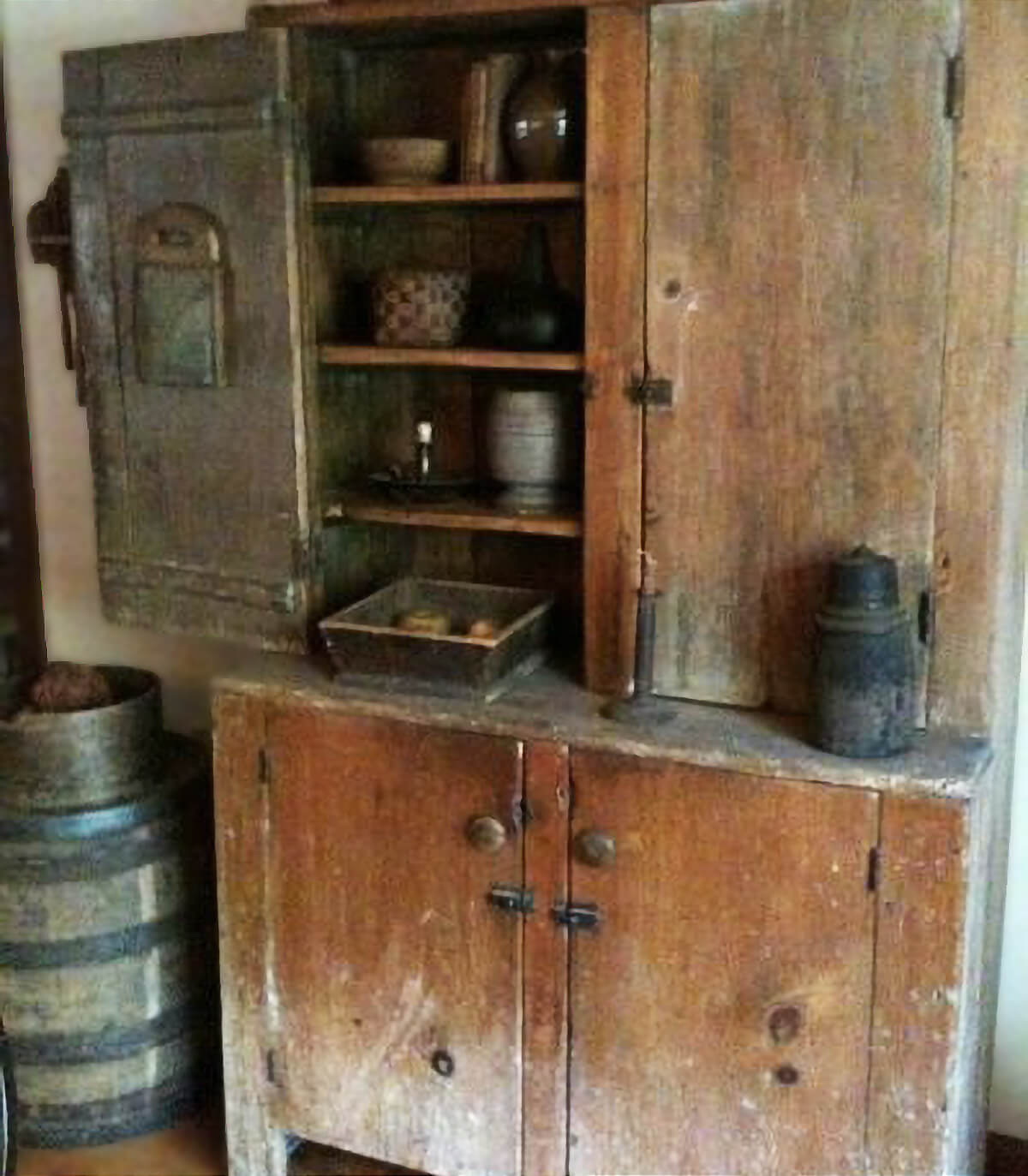
A salvaged larder cabinet from the turn of the 19th century.
The Larder Vs. The Pantry
You may have heard the words “larder” and “pantry” used interchangeably, but historically these were originally two very different kitchen features. A larder would typically feature a stone or slate shelf, to help maintain the cooler temperatures and provide an easy-to-sanitize space for fresh foods, similar to today’s countertops. The storage space had to be very functional and operate like a workstation for preparing and preserving goods. Larders have historically had a reputation as well-organized storage with customized compartments and shelves each designed to optimize the storage and function of each item it contains.
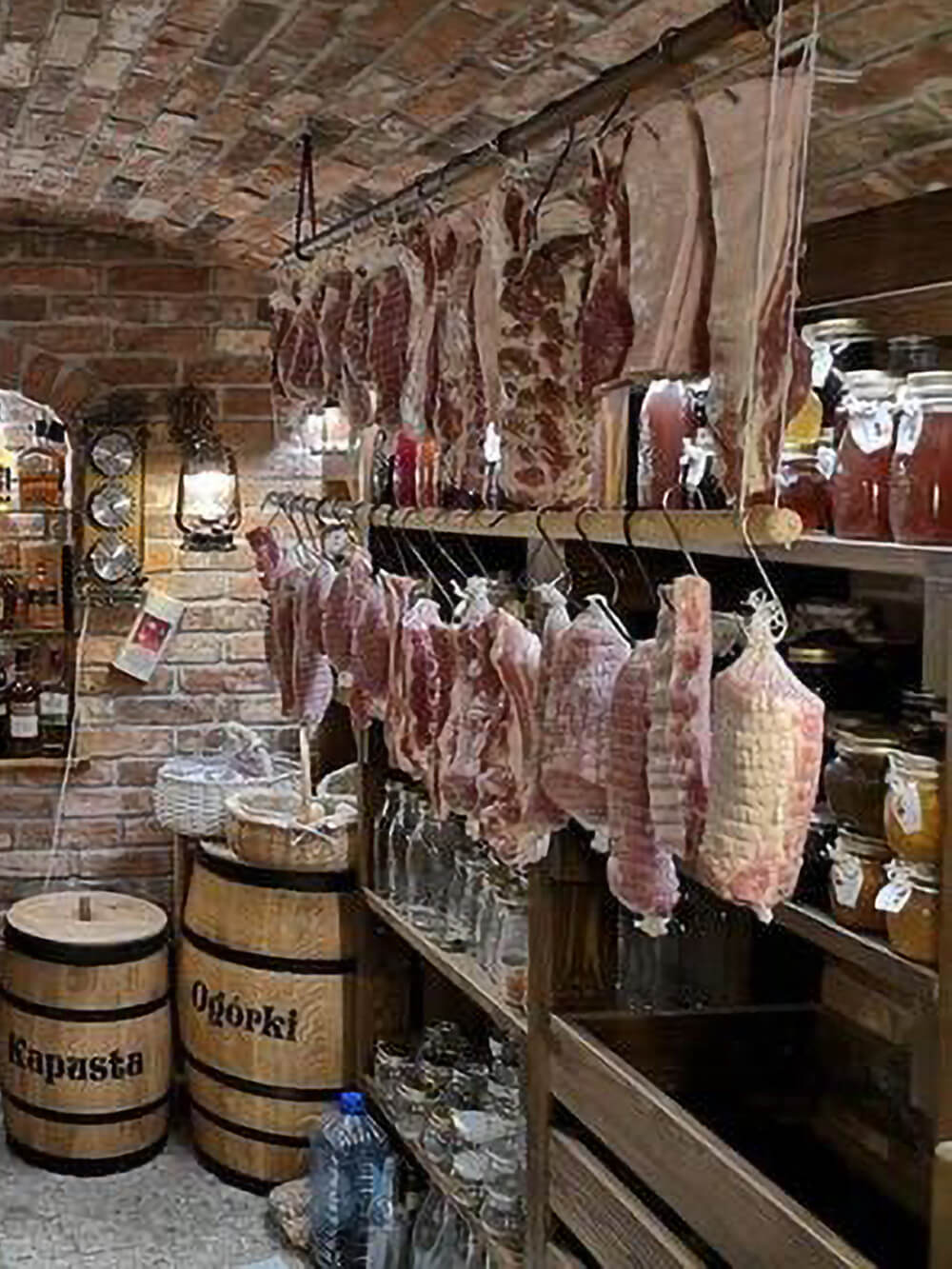
An old-fashioned walk-in larder room.
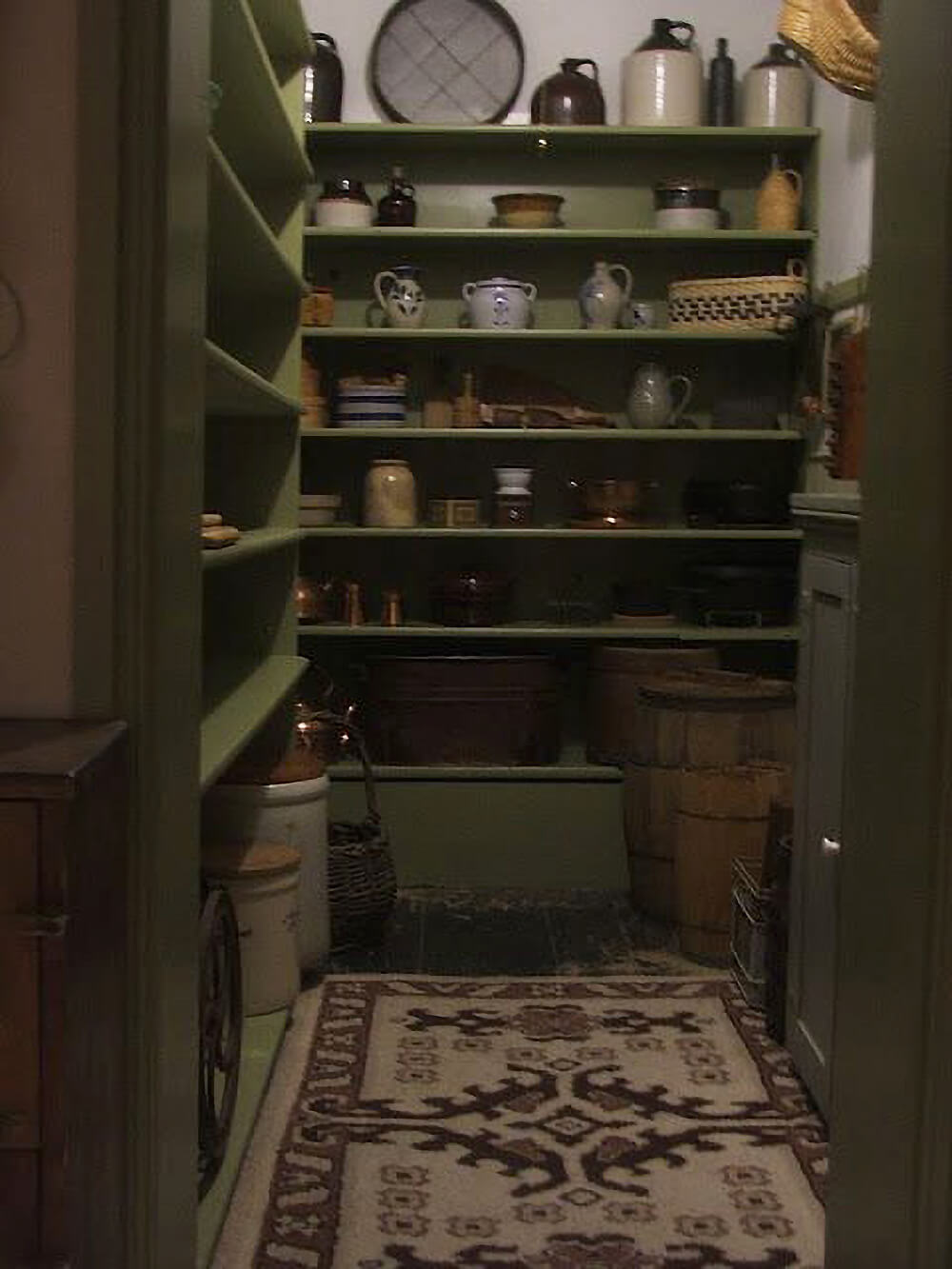
An old-fashioned walk-in pantry room. (Photo courtesy of The Buttry and Brokry Blog.)
The word “Pantry” is derived by the French word “pain” meaning “bread” and is an organized cabinet or room for storing dry foods, dishes, canned goods, and more. This was also a storage space for preserving food but not as focused on easily perishable foods, such as meat and dairy. Over time pantries began also featuring a stone shelf for keeping certain goods cooler, integrating the larder functionality and combining both worlds.
The larder cabinet became the ultimate workstation.
During the 1890’s freestanding cabinets began to customize and compact the larders into even harder-working storage centers each with a special focus. These cabinets were packed with all the pantry or larder goods and the house the tools you’d need to get the job done. Whether it was a wet chopping station for preparing fresh foods or a dry work center for baking bread from scratch (like the famous Hoosier cabinet)… the cabinetry from this era stretched the limits of how much a larder cabinet could accomplish and focused on an all-in-one work zone to save time.
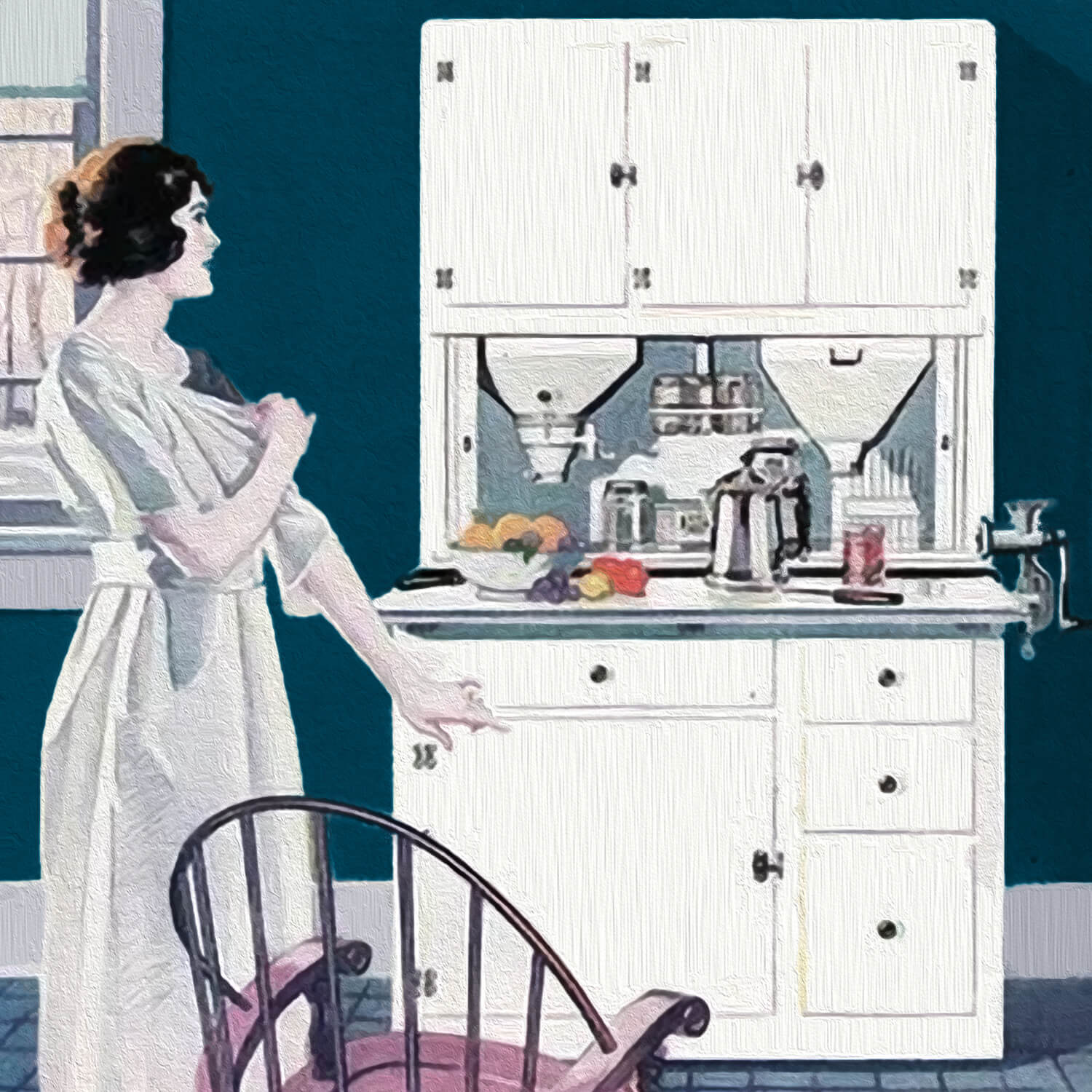
A restored Hoosier Cabinet Ad from the early 1900s.
The Refrigerator Replaced the Larder
Although the first to use artificial refrigeration was in 1748, by Scottish physician, William Cullen it was not until 1918 when American inventor, William C. Durant started the mass production of affordable home refrigerators. The new technology dramatically changed the world of kitchen design.
At the same time, built-in kitchen cabinets and countertops became easier to afford and manufacture. Although floor plans didn’t get any larger, the kitchen workspace greatly expanded. Freestanding larders quickly became “old-hat” and were tossed aside. As the surge of refrigerators and built-in cabinetry filled homes across America, the larder cabinets were torn out or converted into pantries.

1930 General Electric Ad for a Home Refrigerator
The Larder Cabinet Trend Today
In recent years, homeowners have been pulling the dusty larders out of hiding and refurbishing them into stunning kitchen workstations and beautiful pantries. This restoration trend has been helping a new generation rediscover how handy these forgotten kitchen workstations really are.
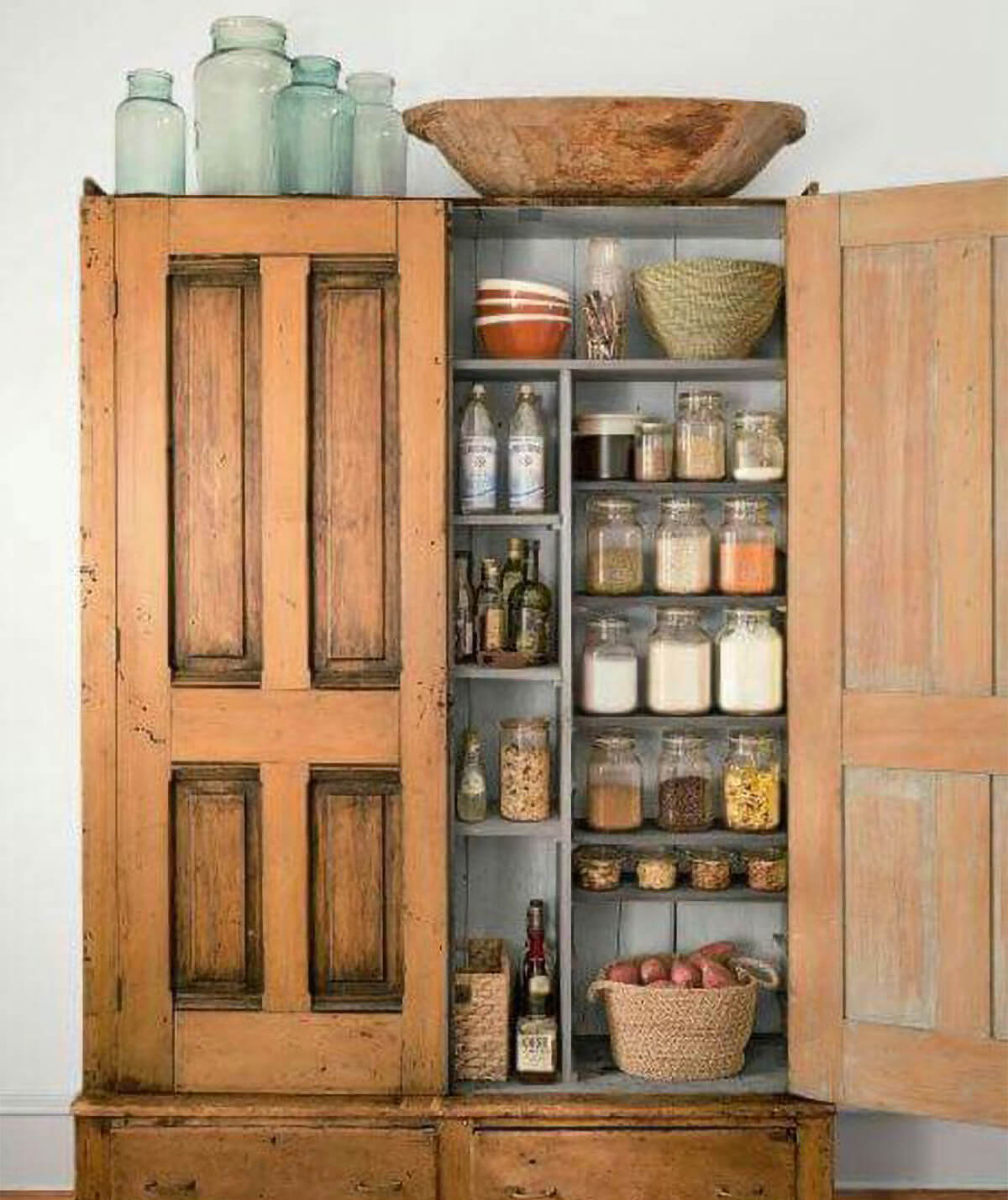
An antique larder cabinet that was refurbished into a pantry.
Our modern-day kitchens have also been overpopulated and cluttered with small kitchen appliances. Over the past 70 years, a multitude of handy appliances were invented elevating and streamlining our work in the kitchen. These now must-have tools are taking over our countertops along with all the pantry items and tools needed to operate them. Homeowners have adapted these handy gadgets into their everyday routines but our kitchens are not exactly designed to accommodate them. Our kitchens are calling for a workstation once more!
Today, kitchens are being redesigned to have 1, 2, or even 3 workstation areas. inspired by larder cabinets of the past, these new work zones often use wall cabinetry that meets the countertop creating a contained work area for an everyday small appliance and all the goodies that go with with cabinetry doors that can quickly and beautifully hide the entire workspace and all its clutter.
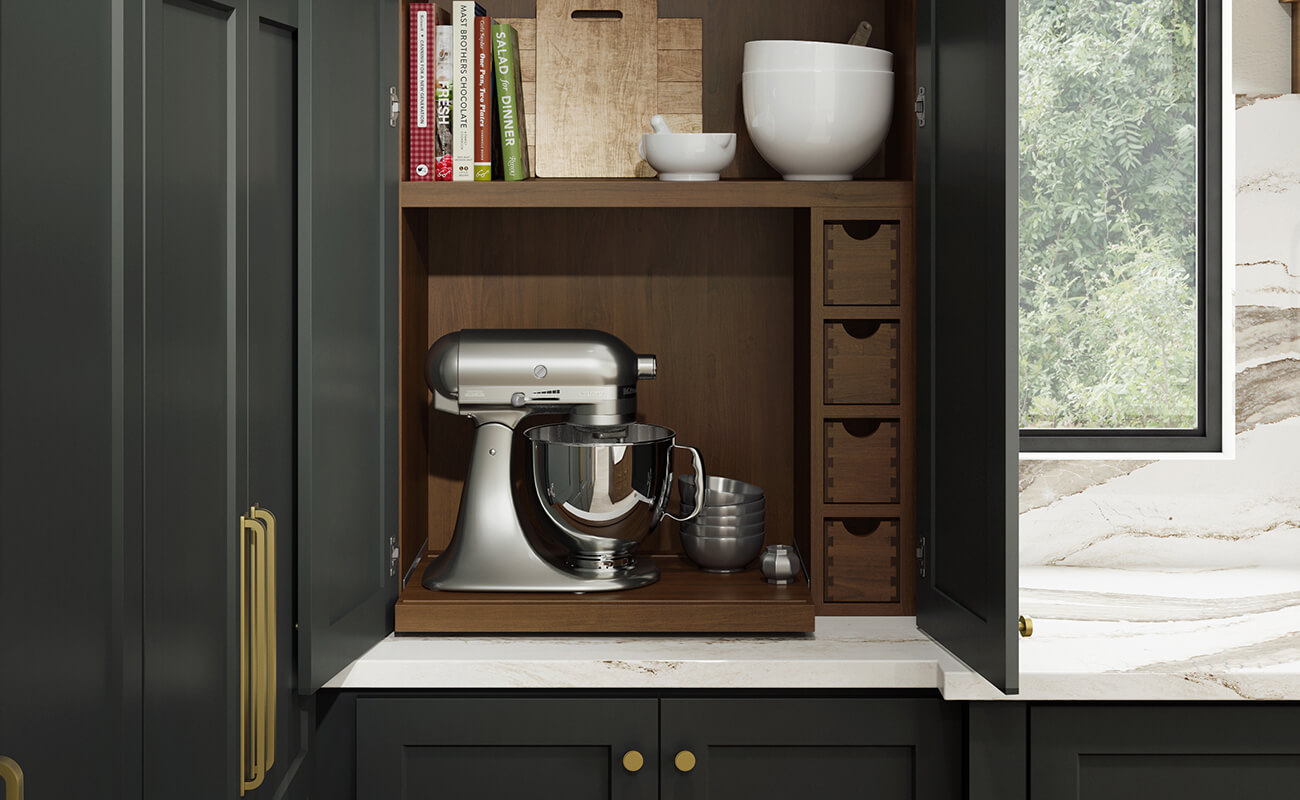
Dura Supreme Cabinetry’s Baking Center Larder “C”.
How Does a Modern Larder Cabinet Work?
Create Your Own Custom Larder Cabinet
When there is an everyday used appliance, it needs a more permanent home or it will “set up camp” and take over your countertop space for years. For example, a coffee maker placed on the counter quickly becomes a cluttered zone with coffee grinders, sugar packets, tea bags, stir sticks, coffee grounds, creamers, k-cups, and more. If the coffee maker is used everyday, it will rarely be put away or become a challenging chore to keep neat and stashed away. With a larder cabinet, the coffee maker can be stored and powered inside the cabinet at counter-height along with all the tools, cups, and supplies used to make coffee. Having an all-in-one zone for coffee making saves time be decreasing trips around the kitchen. It also takes one quick motion to close the doors and hide the clutter saving additional time and keeping the kitchen neat.
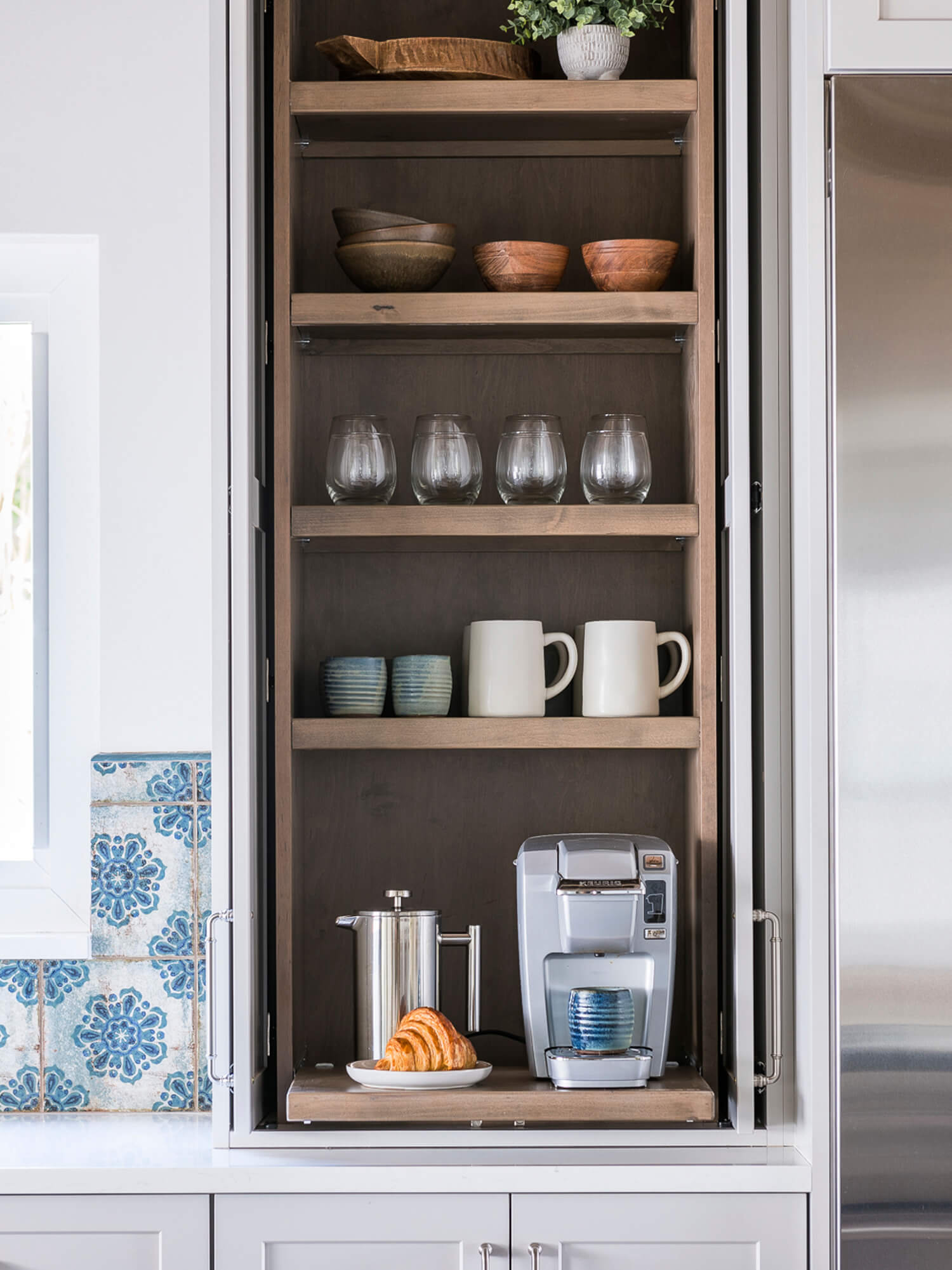
Dura Supreme Cabinetry with a Coffee Station Larder designed by Splendid Home Design LLC of Stuart, Florida.
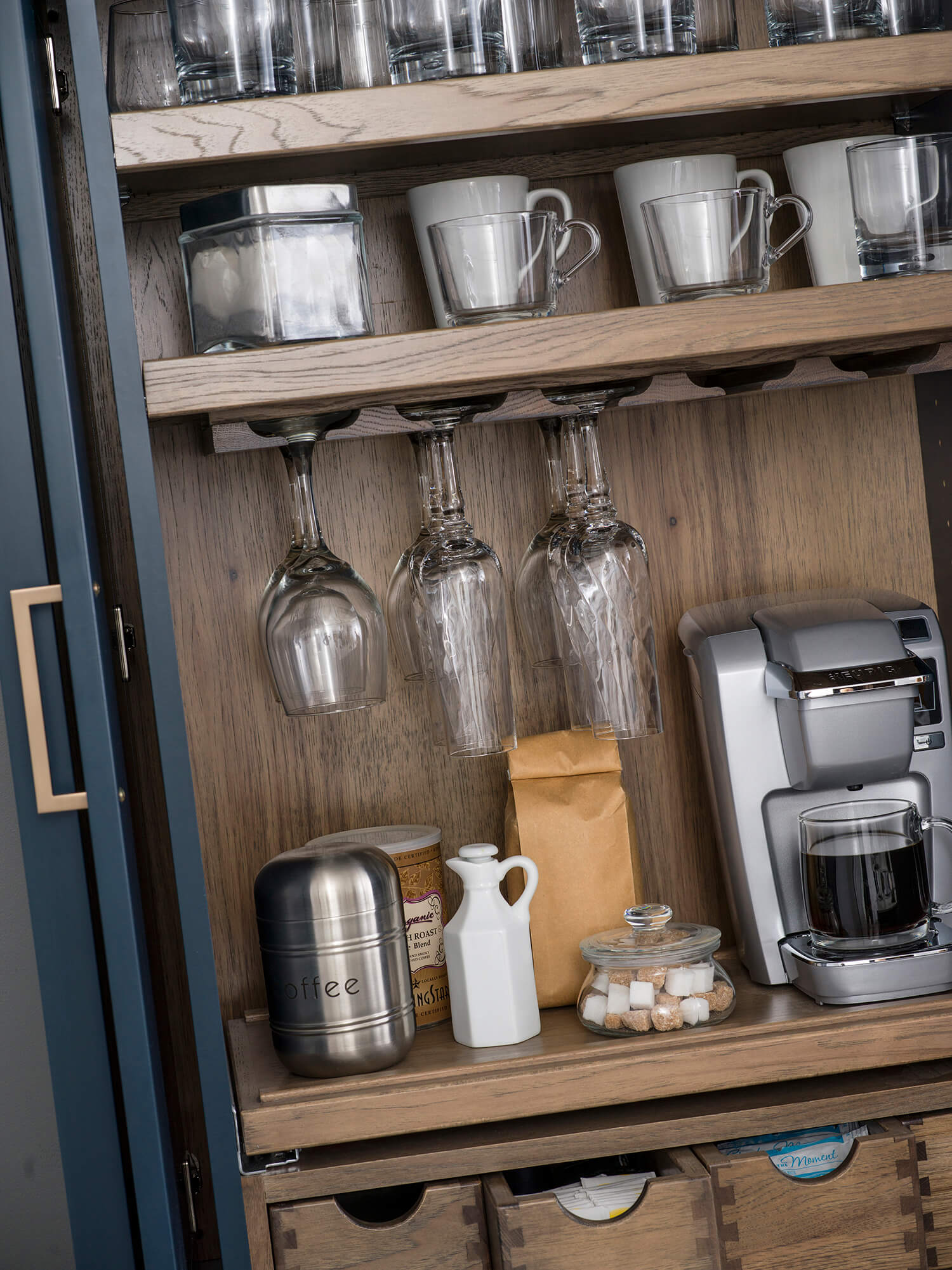
Dura Supreme Cabinetry’s Beverage Center Larder Cabinet “B”.
At Dura Supreme Cabinetry, we offer an easy-to-design Larder Cabinet Program as well as countless options for custom-creating larder storage or appliance garages of your own imagination. Use a larder cabinet to create a breakfast center, coffee & beverage station, hidden home bar, baking center, smoothie station, serveware hub, and more.
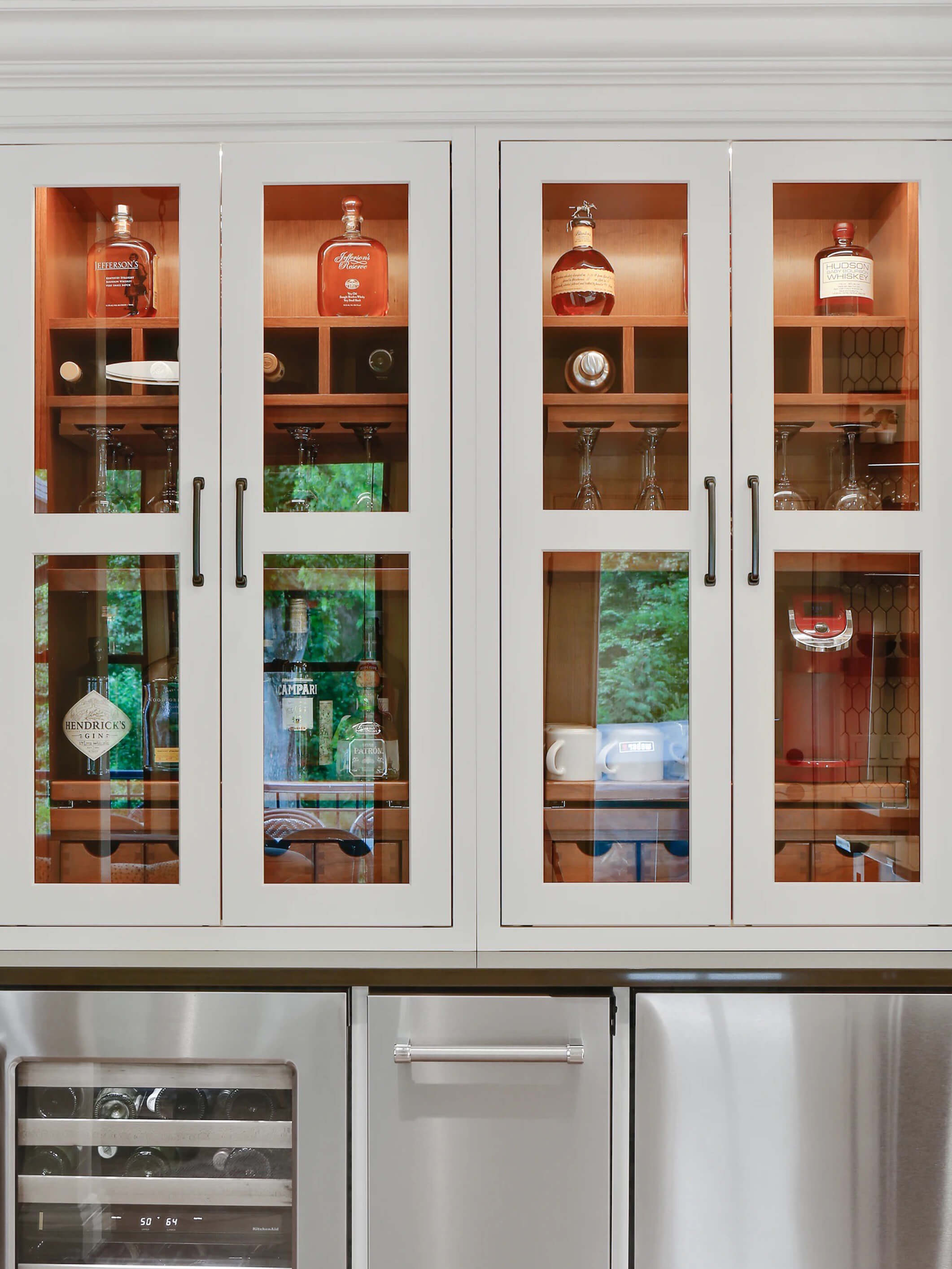
Dura Supreme Cabinetry design by Kitchen Design Center by Gramophone of Washington, DC Metro.
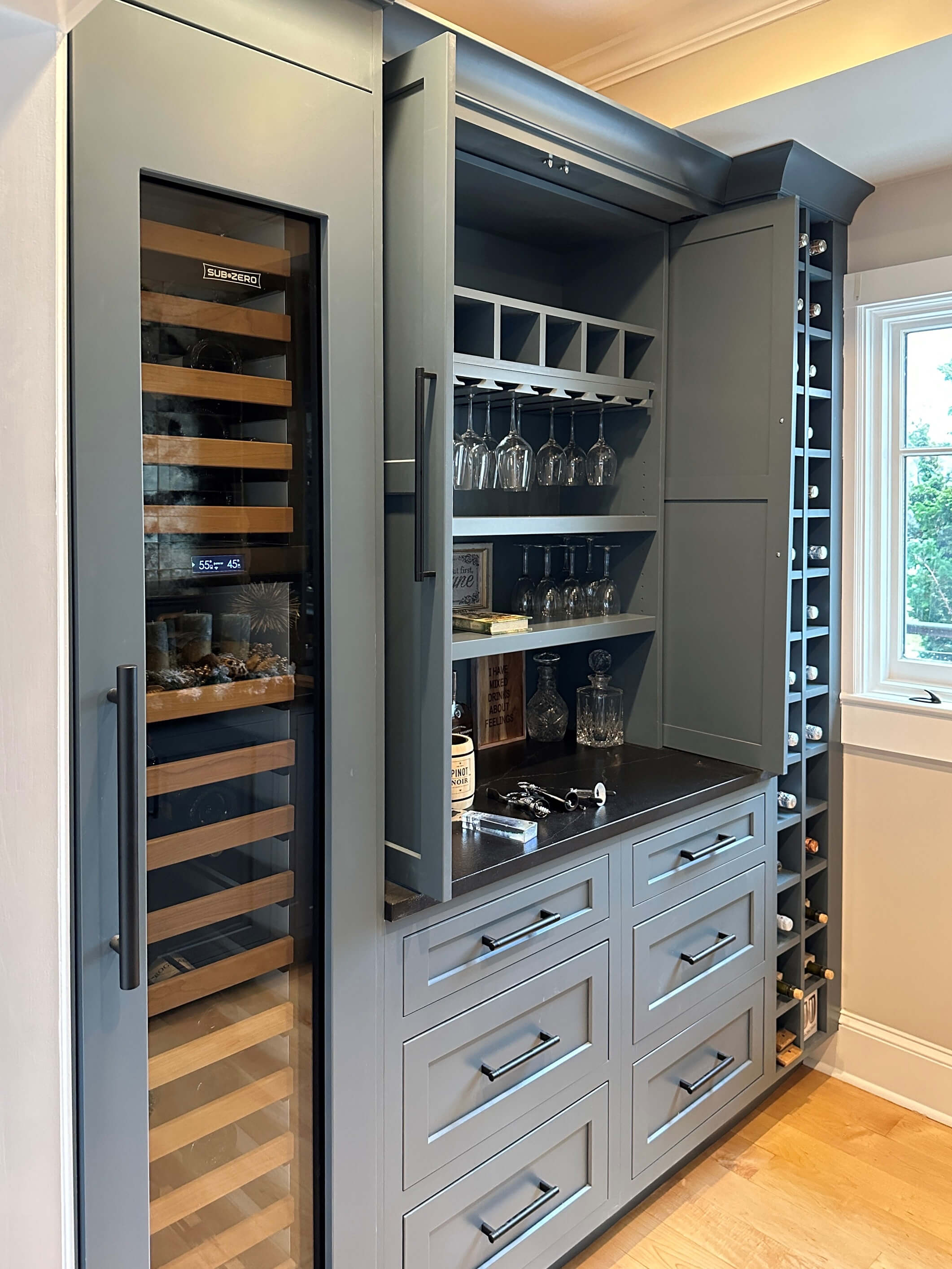
Dura Supreme Cabinetry design by Holzman Interiors of Stamford, Connecticut.
Inspiring Customized Larder Cabinets
Check out the gallery below by clicking the side arrows to see several customized larder cabinets from Dura Supreme Cabinetry. What kind of larder cabinet workstation does your kitchen need?
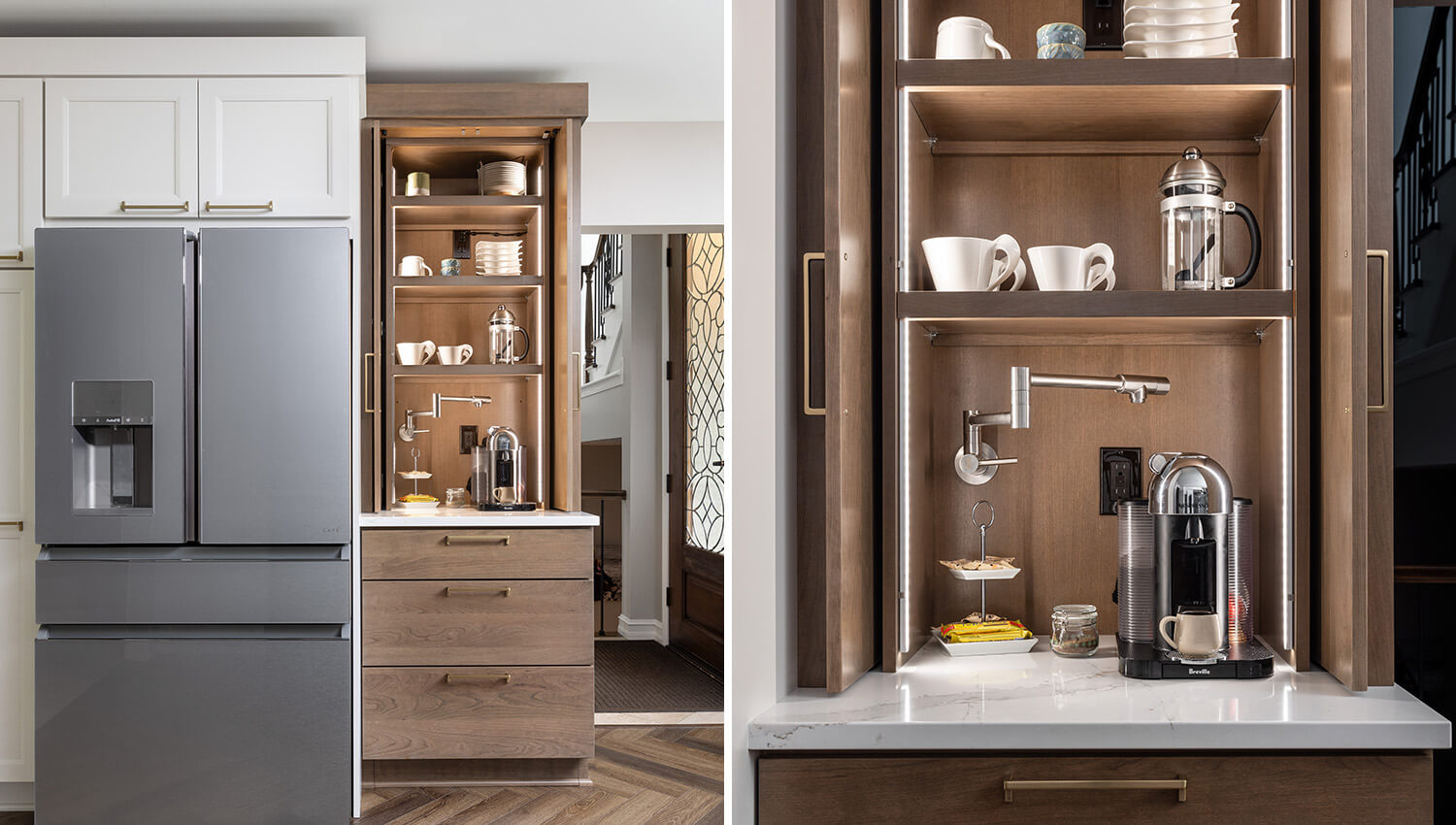
This beverage center larder features a built-in pot filler to streamline the process for filling the coffee pot.Dura Supreme Cabinetry design by Lindsey Markel of Dillman & Upton of Rochester, Michigan.
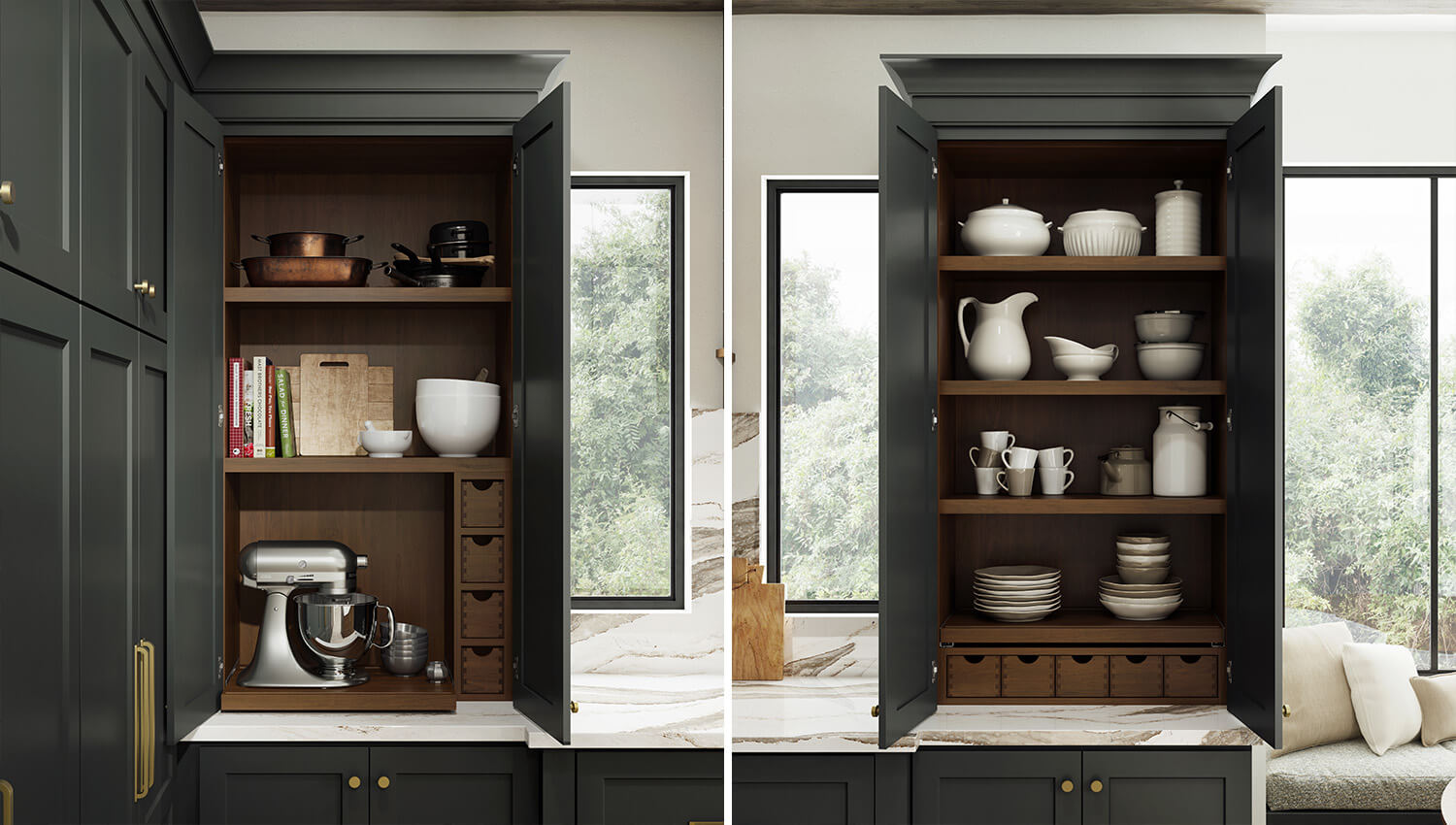
This kitchen features two larder cabinets, one on each side of the range. One larder creates a hub for all the dishware and plate setting supplies close to the dining space and dishwasher, while the houses a fully supplies baking center.
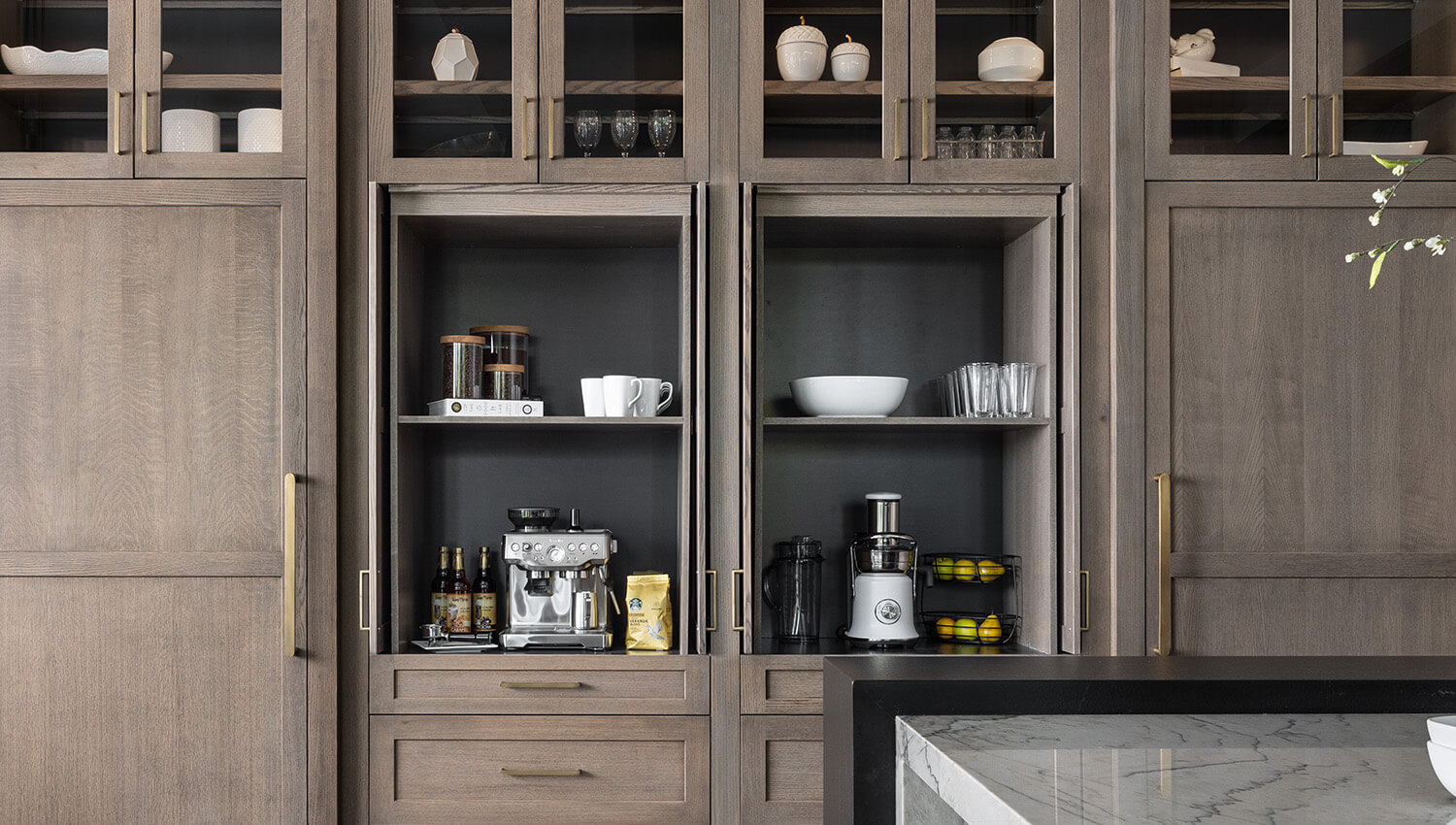
This pantry wall features 2 hidden workstations. The left larder contains a coffee station and the right a smoothie making bar.Dura Supreme cabinetry design by Sandra Daubenmeyer of KSI Kitchen & Bath of Macomb, Michigan.
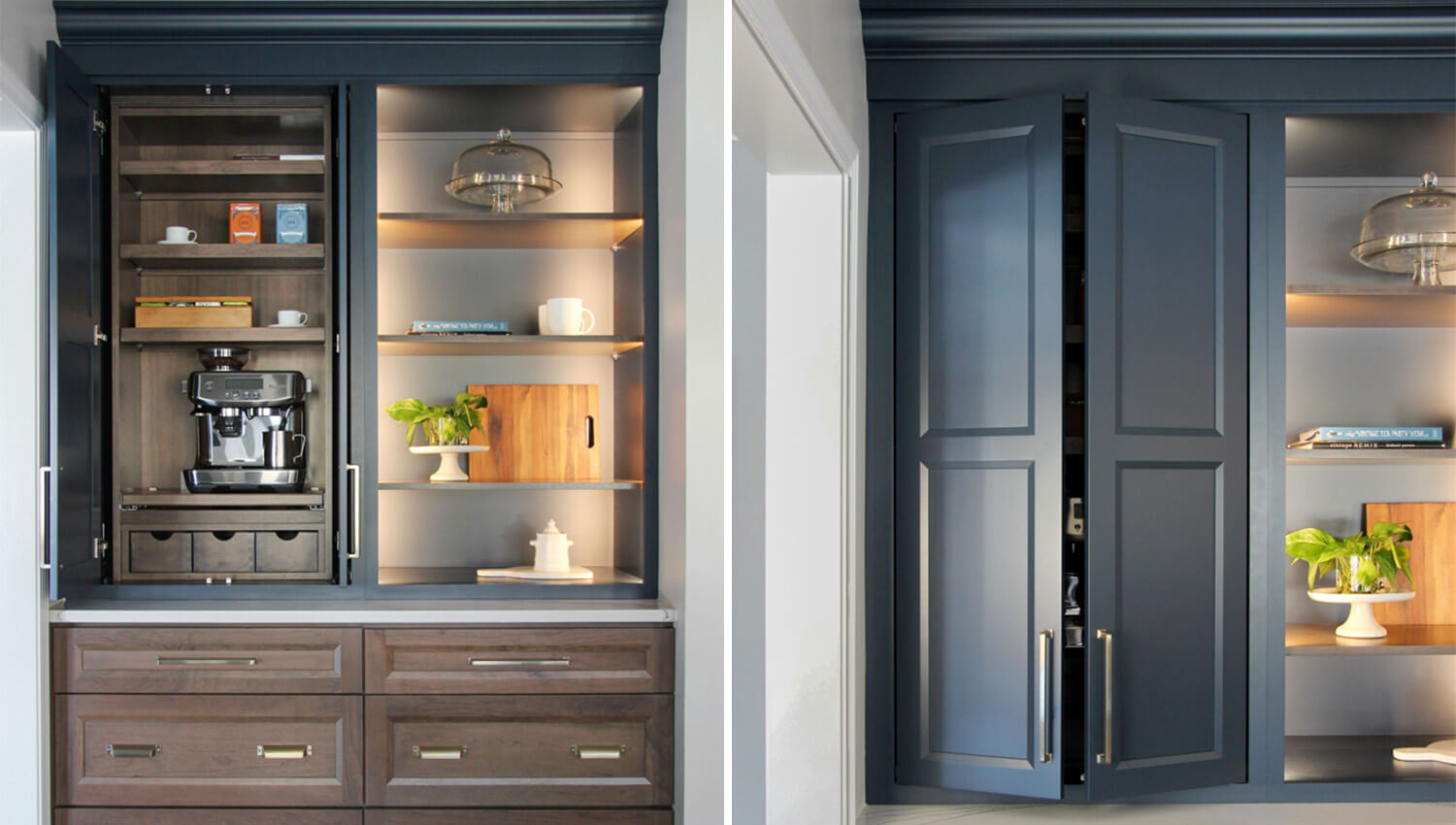
This larder opens up to reveal a stunning coffee bar. WDura Supreme Cabinetry design by Advance Design Studio, Ltd. of Gilberts, Illinois.
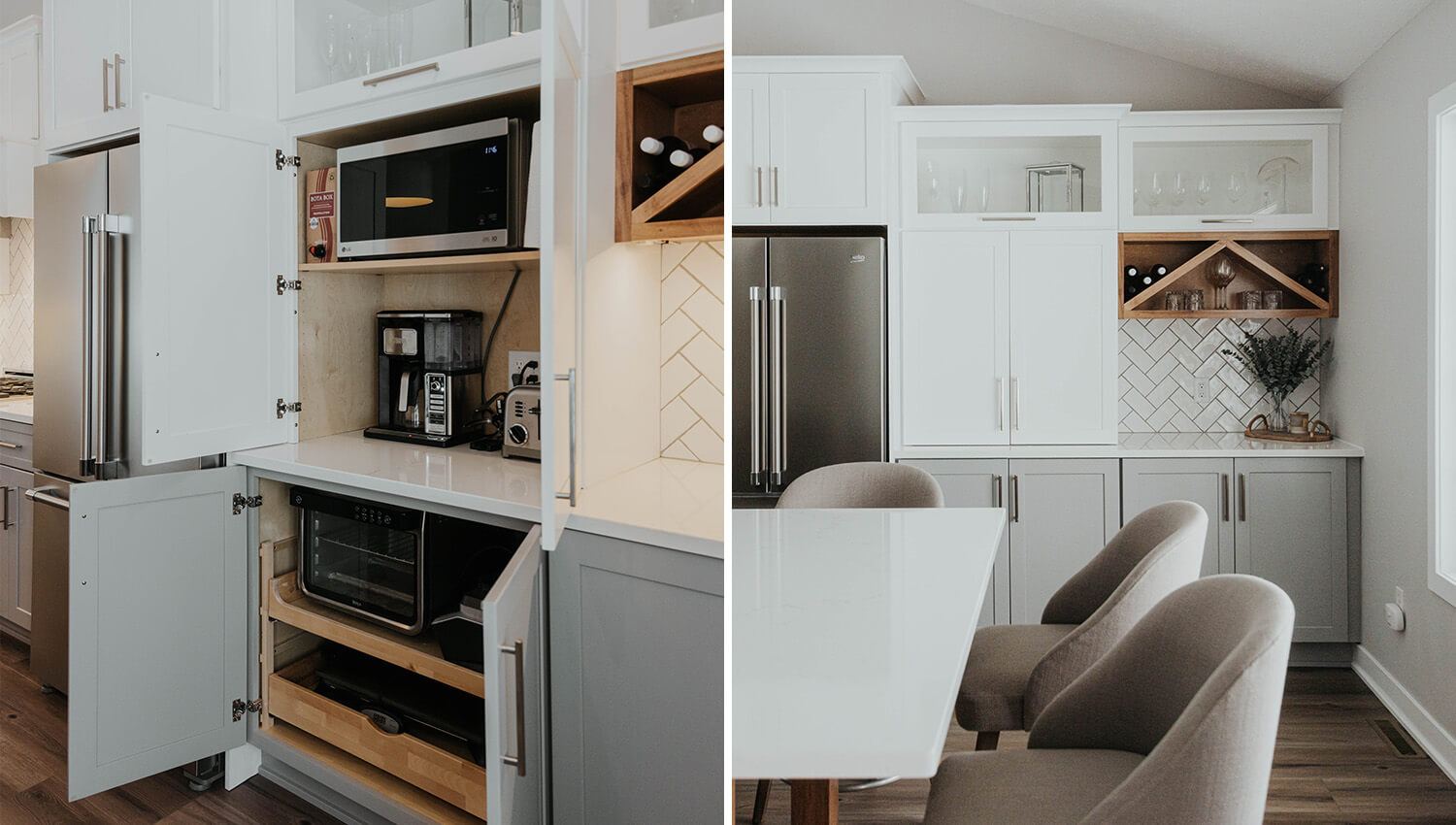
This larder is serves many purposes! By housing an array of small kitchen appliances with the roll-out shelves below, the homeowner can rotate which appliance they’d like to use to the counter top and leave it at the counter until it’s time to switch tasks. Dura Supreme Cabinetry design by Standale Home Studio of Grand Rapids, Michigan.
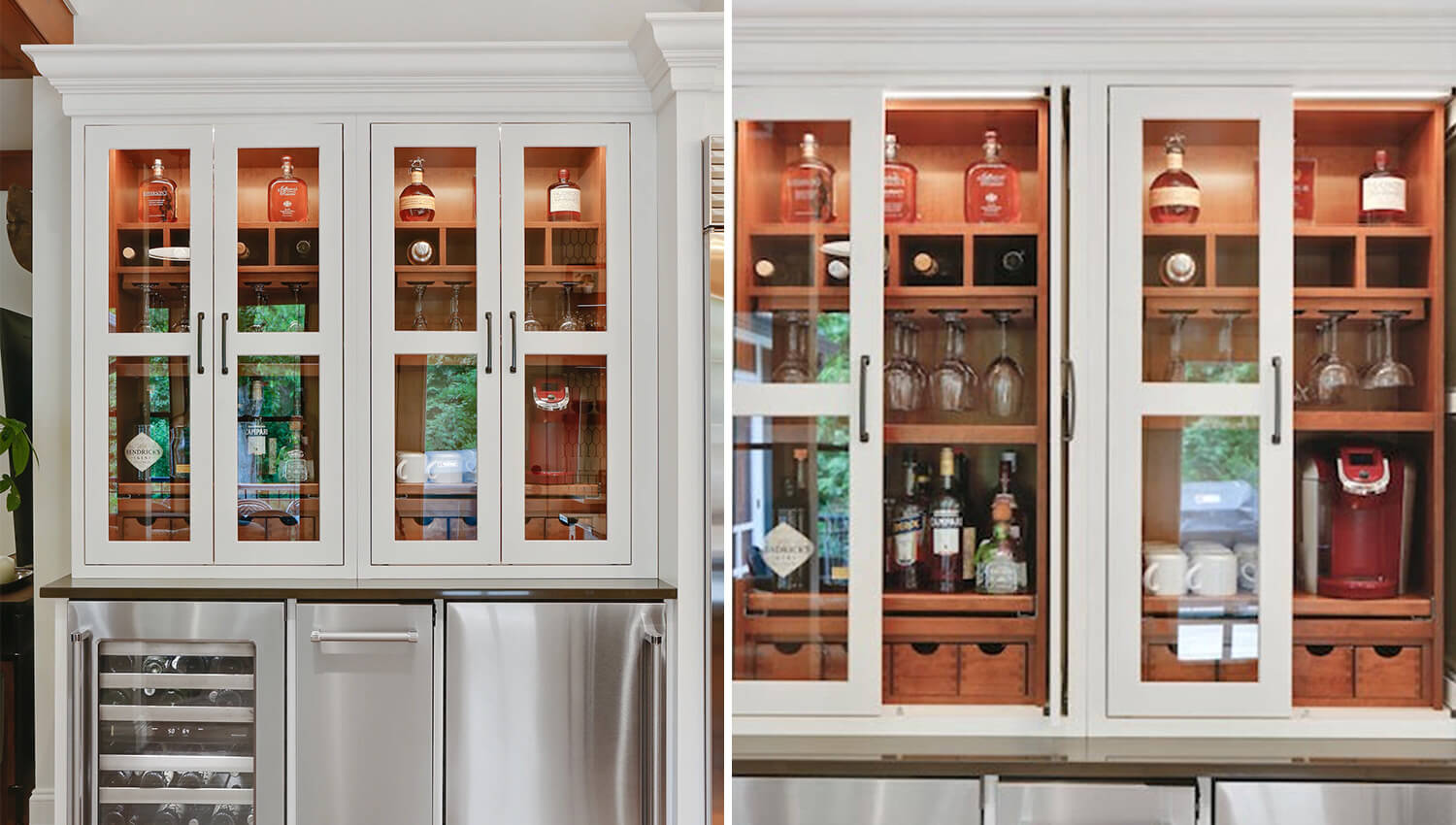
Not all larders need to be hidden, some like to show of their beautiful interiors with glass or wire mesh doors. Dura Supreme Cabinetry design by Kitchen Design Center by Gramophone of Washington, DC Metro.
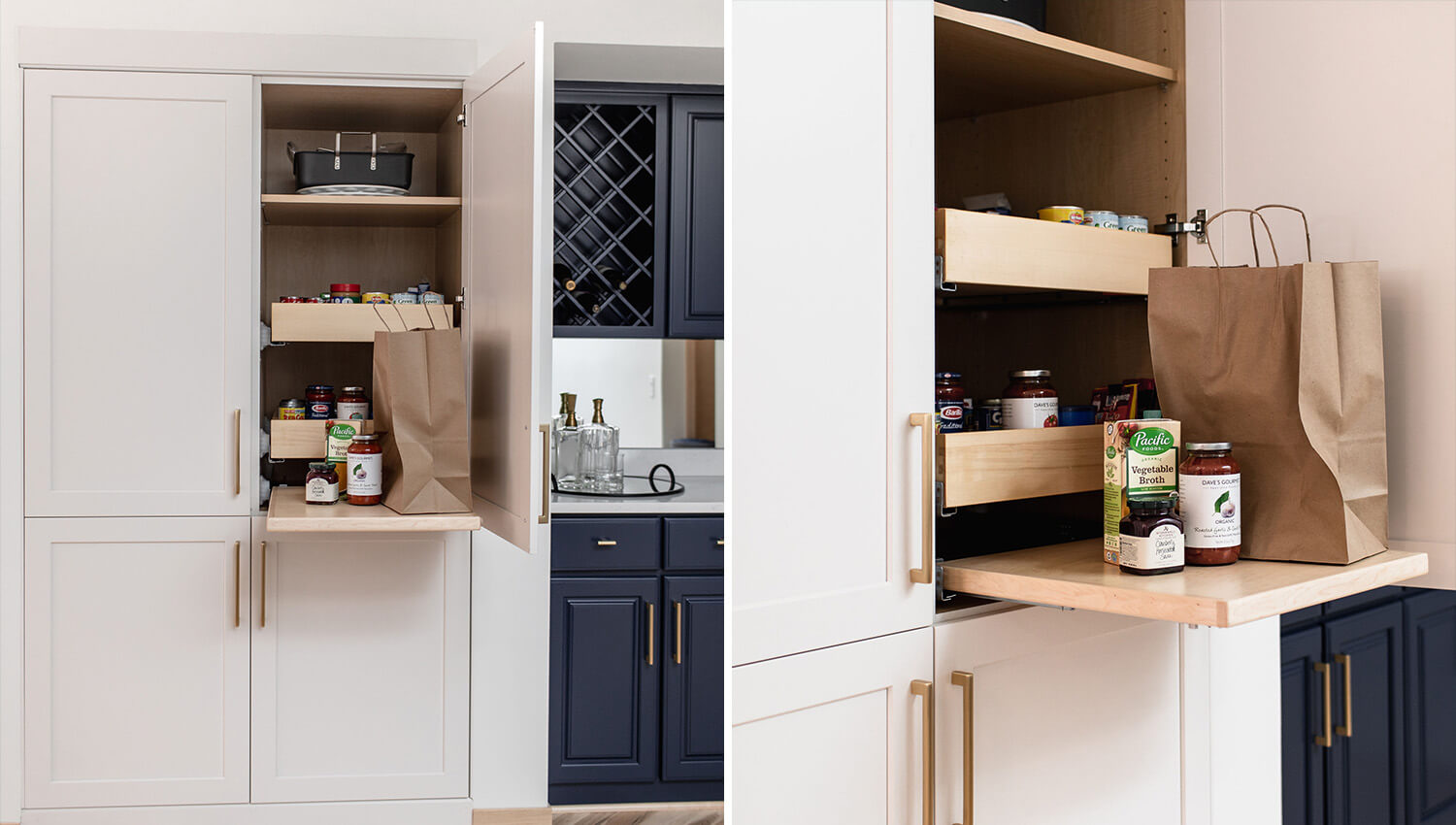
These streamlined pantry larder features roll-out storage for easy access including a flat roll-out shelf for setting the grocery bag on when it’s time to restockDura Supreme Cabinetry design by Studio M Kitchen & Bath of the Twin Cities, Minnesota.
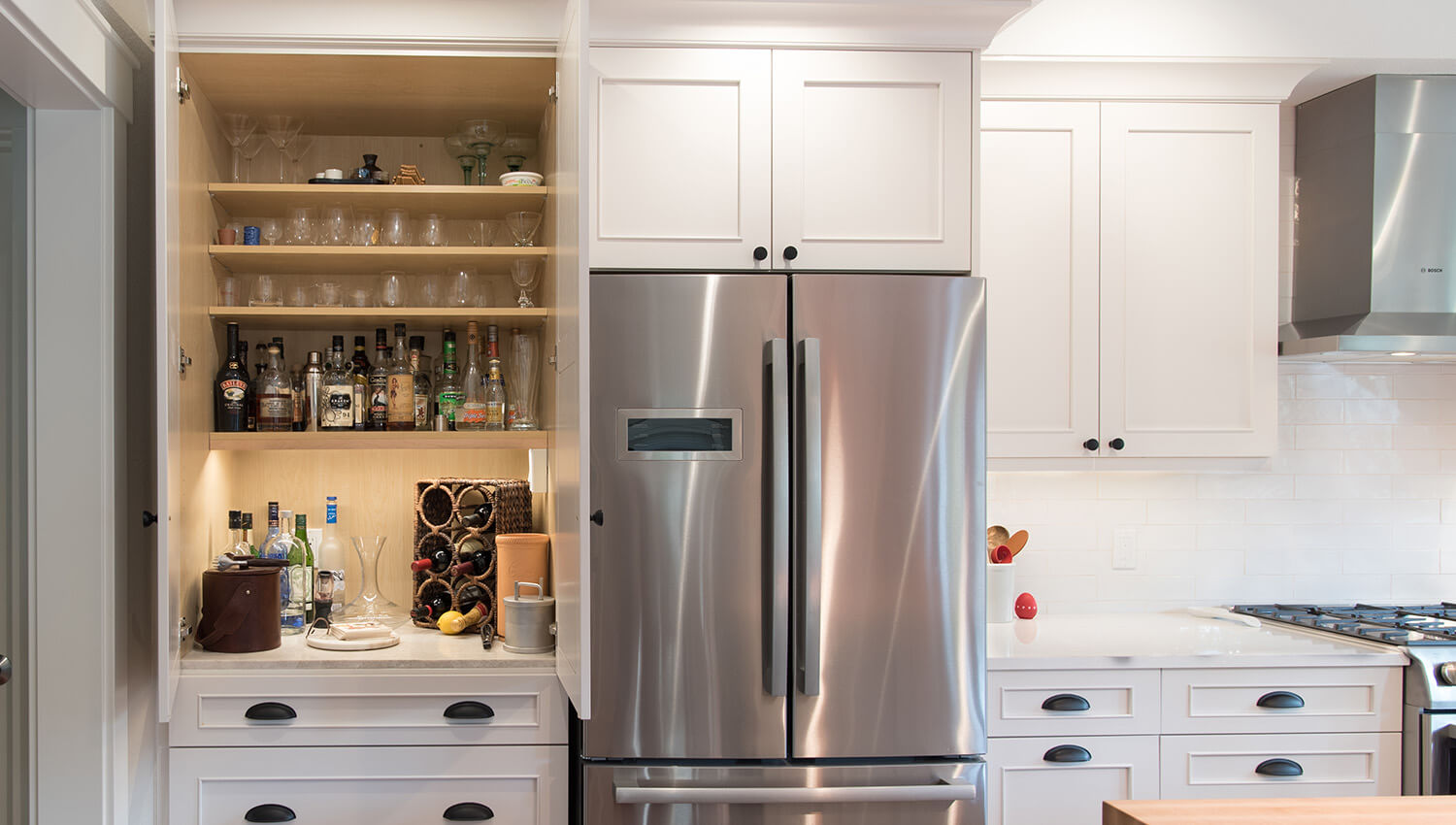
A larder creates a well-organized liquor cabinet. Dura Supreme Cabinetry design by McCabe By Design, LLC of Bainbridge Island, Washington.
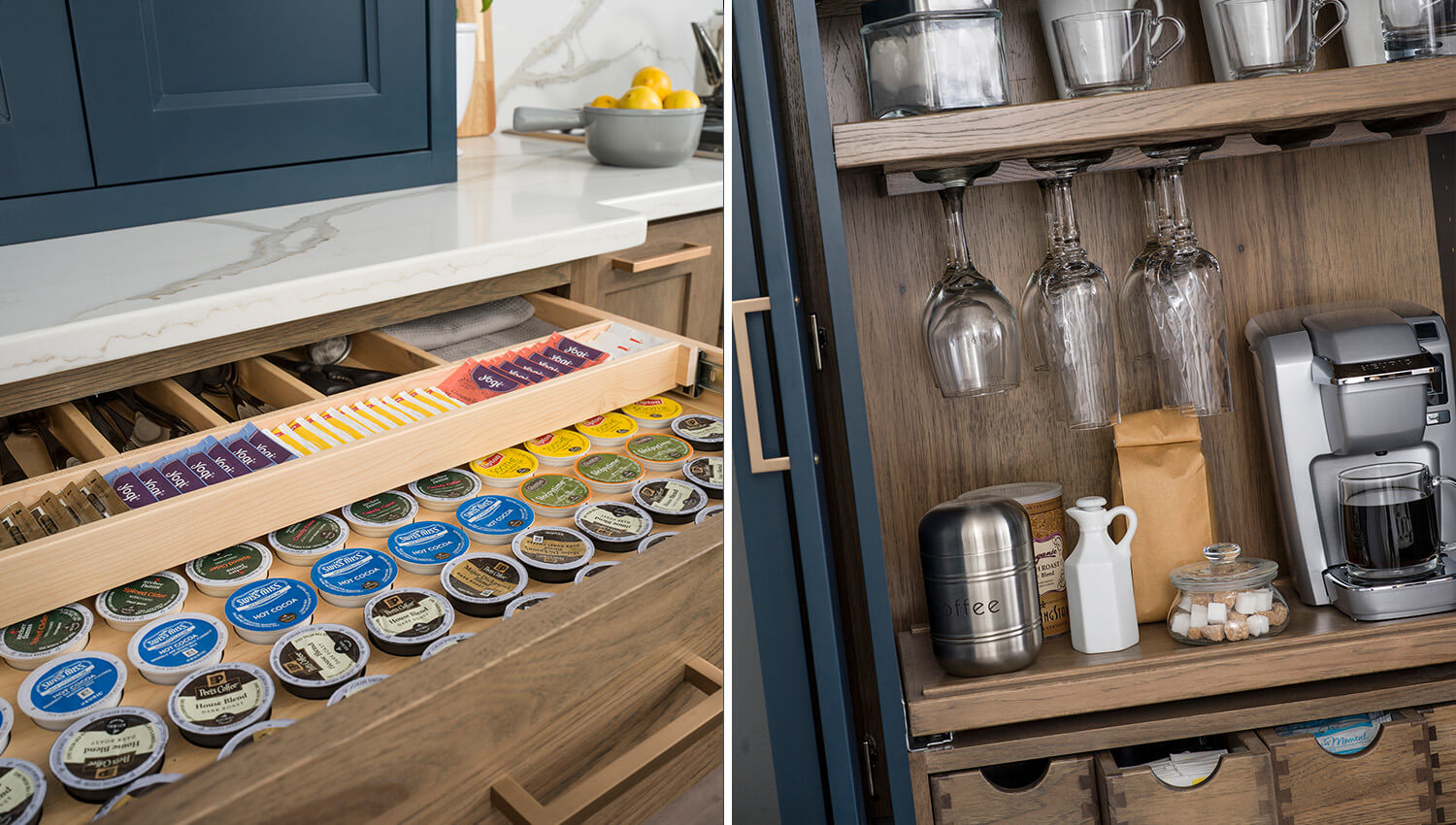
This coffee station larder features a powered coffee maker, small drawers for sugars, stir sticks, creamers, etc. a wine glass rack, coffee cup storage and drawers with an organized K-cup organizer, a utensil rack, and tea bag storage.
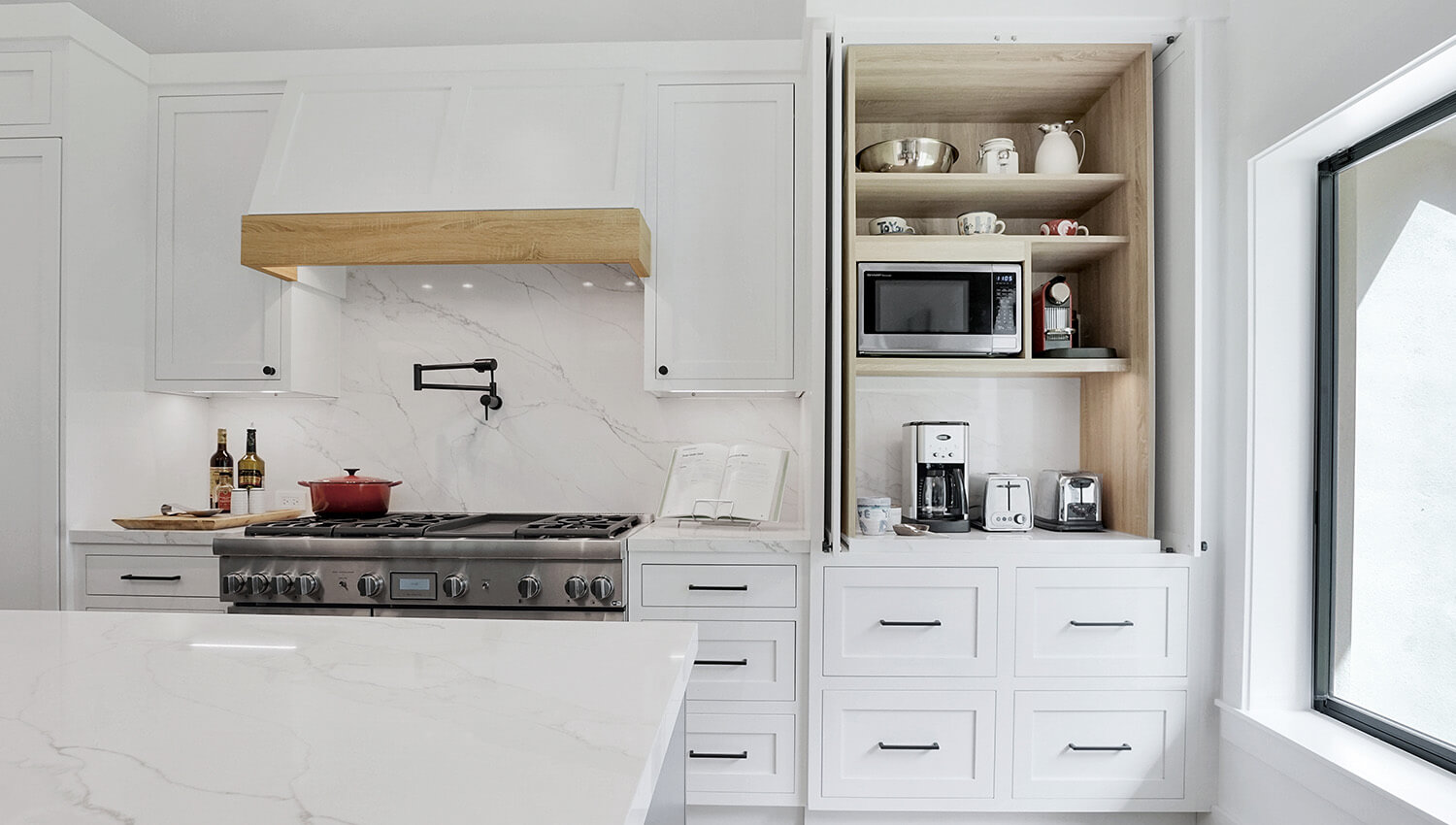
This larder cabinet features all the tools needed for the homeowner’s breakfast routine to help streamline their morning routine. It houses a microwave, a coffee maker, two toasters, dishware, and more. The deep drawers below hold cereal, oatmeal, bagels, coffee beans, and more.Dura Supreme Cabinetry design by Trimline Design Center of Pinecrest, Florida.
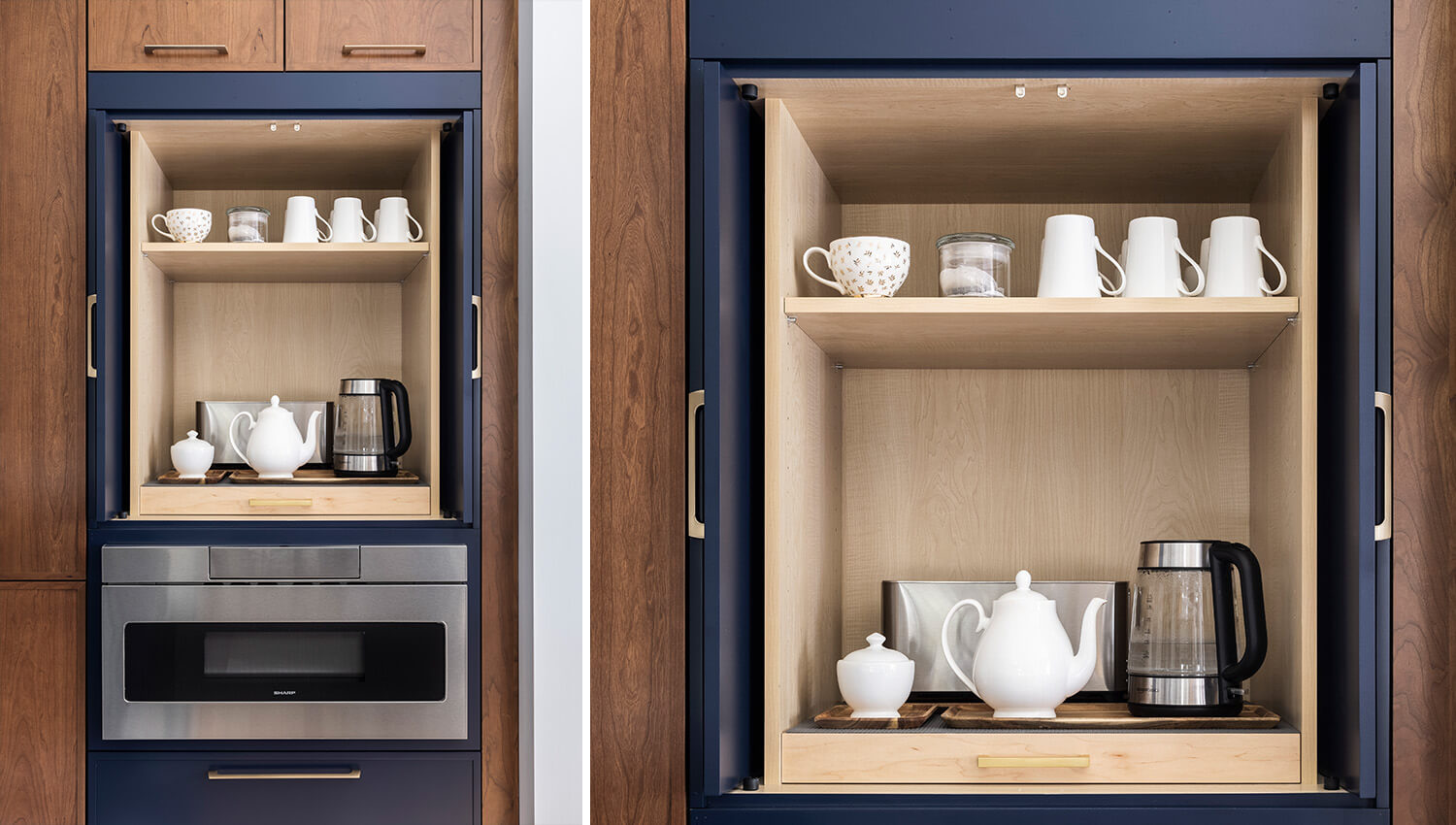
a larder doesn’t have to take up a lot of space, this small larder has everything the homeowner needs to craft their favorite tea. Dura Supreme Cabinetry design by KSI Kitchen & Bath of Michigan.
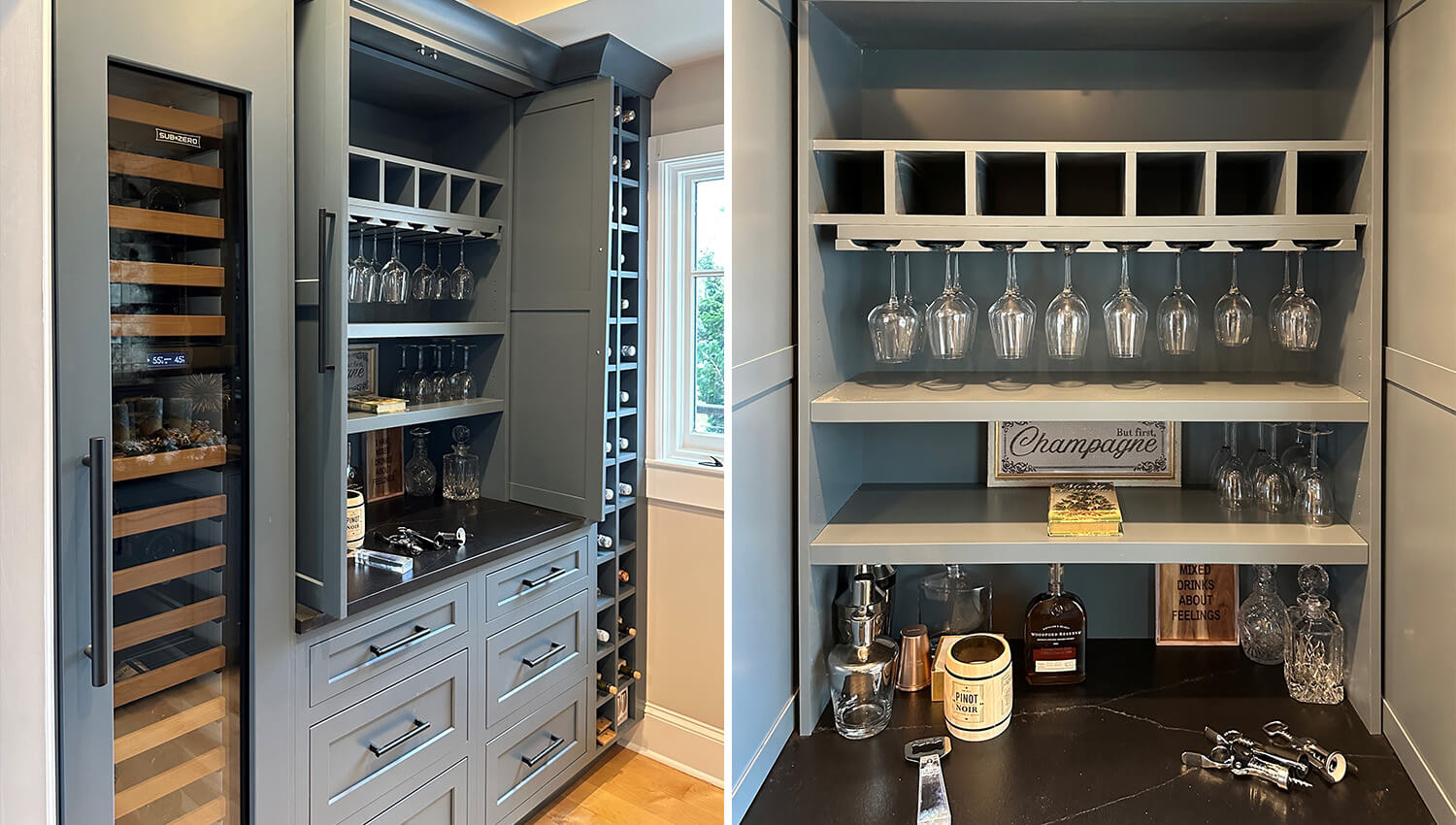
This home bar larder opens up to beautifully display a large collection of wines, glassware and bar tending tools. Dura Supreme Cabinetry design by Holzman Interiors of Stamford, Connecticut.
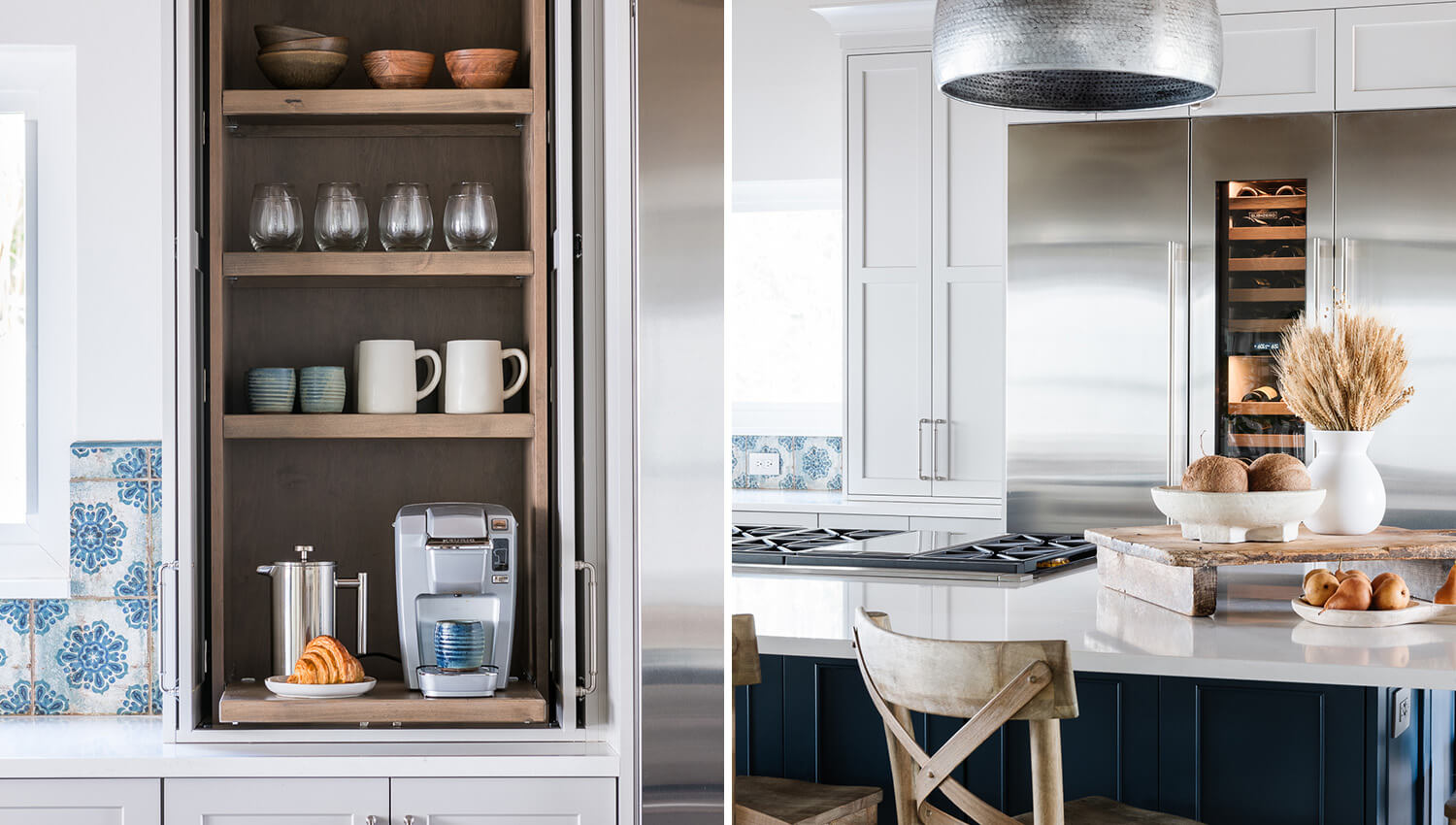
Dura Supreme Cabinetry with a Coffee Station Larder designed by Splendid Home Design LLC of Stu/art, Florida.
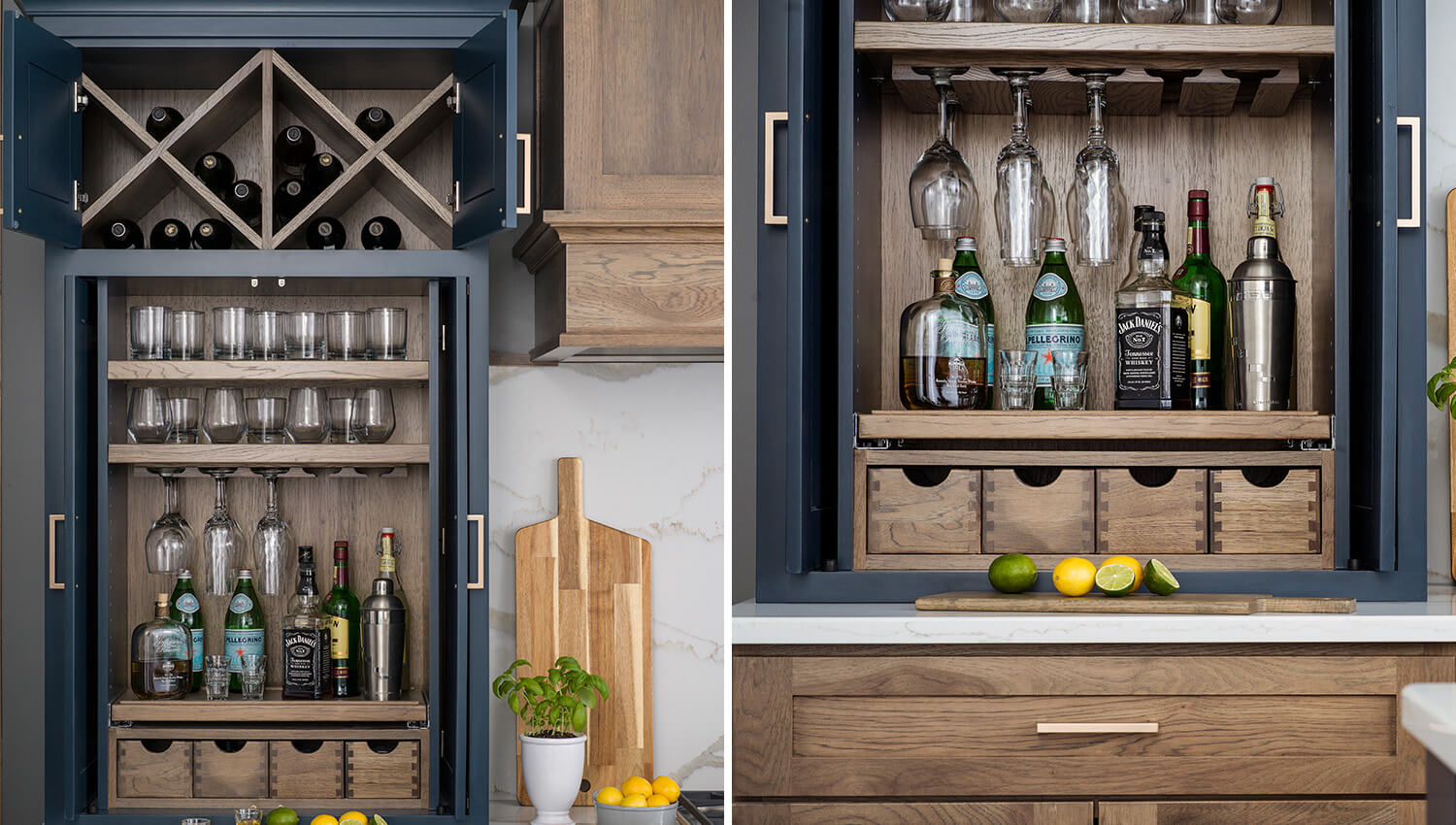
A dedicated home bar station from Dura Supre within a larder styled cabinet will help you keep all your beverage collection, drink mixing supplies & tools organize beautifully all with-in one cabinet. When you want your kitchen or wet bar to be clutter-free, simply close the cabinet doors! Specialized internal features include optional apothecary drawers, Flat Roll-Out Shelf, and Pocket Doors. A roll-out shelf and power station can be included if you’d like to also store a small appliance, like a blender for mixing drinks.
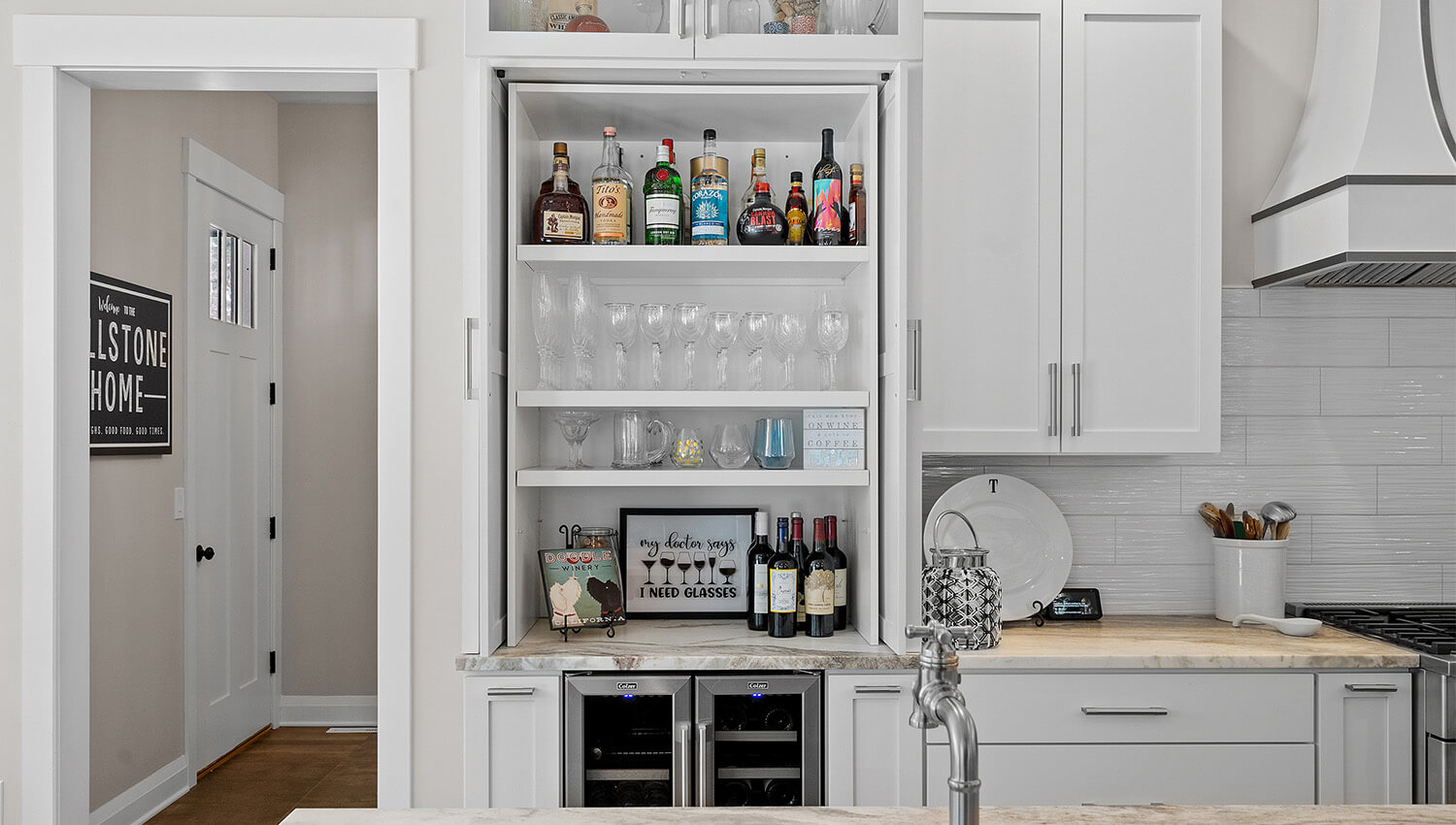
This liquor larder cabinet is ready to go for any special occasion! Dura Supreme Cabinetry design by Emily Baker of KBC Design Studio of Rexford, New York.
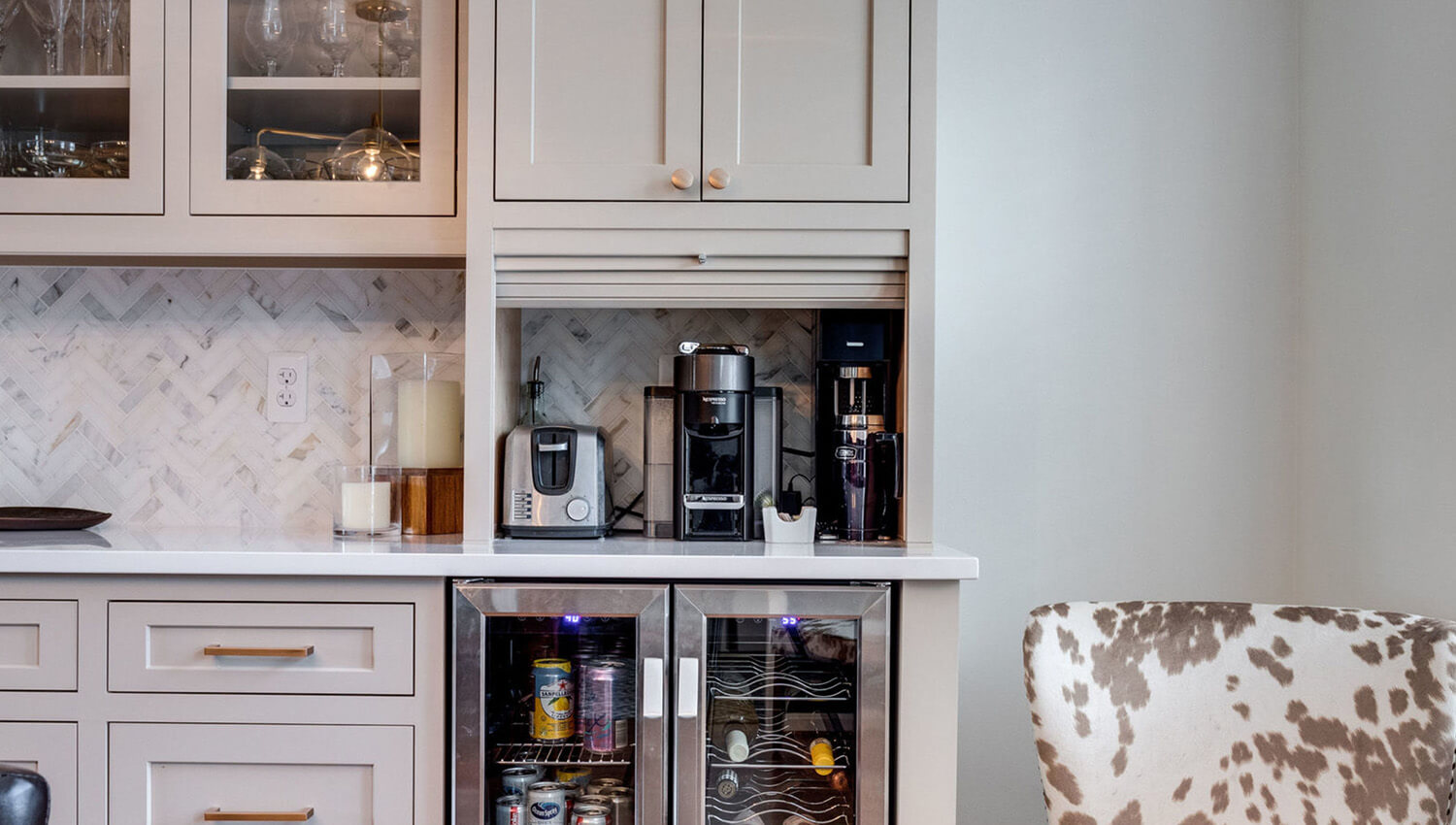
This appliance garage works like a larder creating a hidden storage center for a breakfast center with all the pantry items and coffee making supplies stored in the cabinet above. Dura Supreme Cabinetry design by Bath Plus Kitchen of Alexandria, Virginia.
