American “Framed” cabinet construction is considered a more traditional style and is a very common method of construction for cabinets manufactured in the USA. This method is known for its traditional “framed” face frame (the area that provides a fixing point for the cabinet doors).
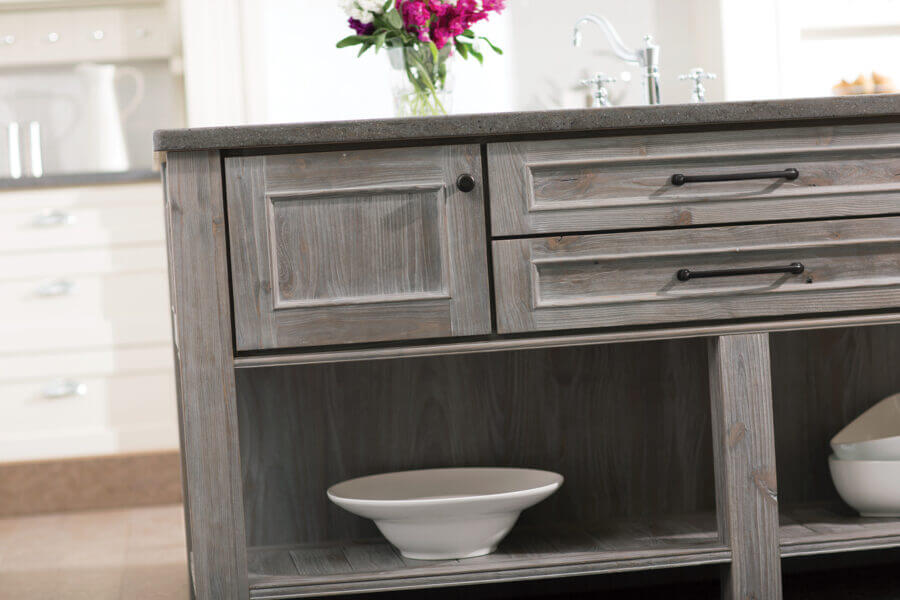
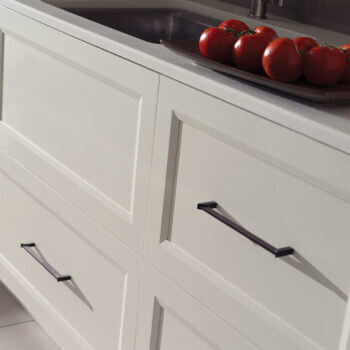
Framed vs. Frameless
When considering cabinet construction methods, cabinetry is divided into two major categories — Framed and Frameless. What’s the difference between Framed and Frameless kitchen cabinetry? Let’s dive in a little deeper and explore these two construction methods.
What is “Framed” Cabinetry?
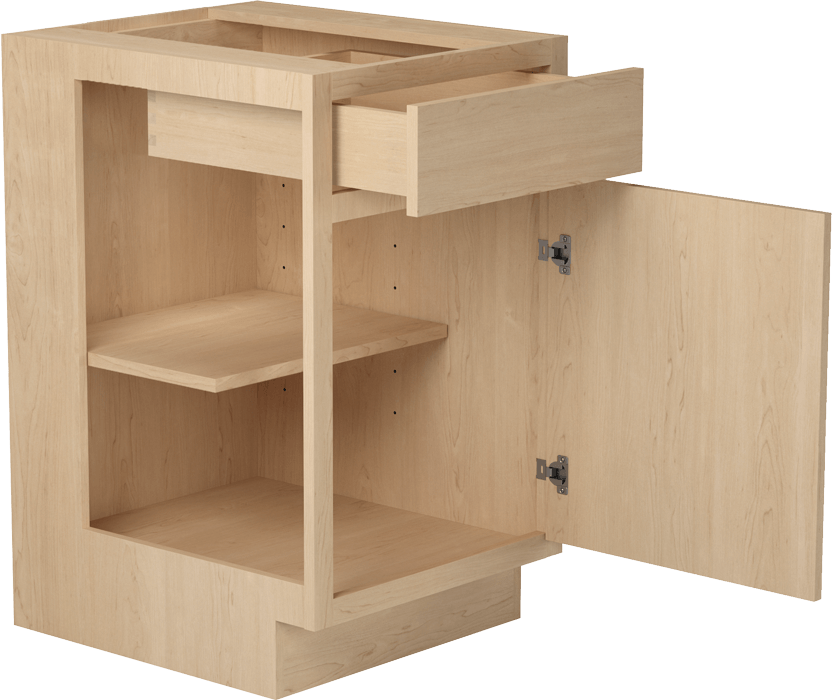
At Dura Supreme Cabinetry, we hand-craft our framed Crestwood Cabinetry with a solid wood frame made of ¾” x 1 ½” hardwood that is dado-ed to the top, bottom and sides of the cabinet box. The frame actually extends beyond the width of the cabinet box creating a ¼” reveal (known as a scribe) and the inside of the frame extends ¾” past the inside edges of the cabinet box.
One large benefit to framed cabinetry is that the more traditional framing offers the ability for three (3) different cabinet door overlay styles to select from: Standard Overlay (also known as “Partial Overlay”), Full Overlay, or Inset.
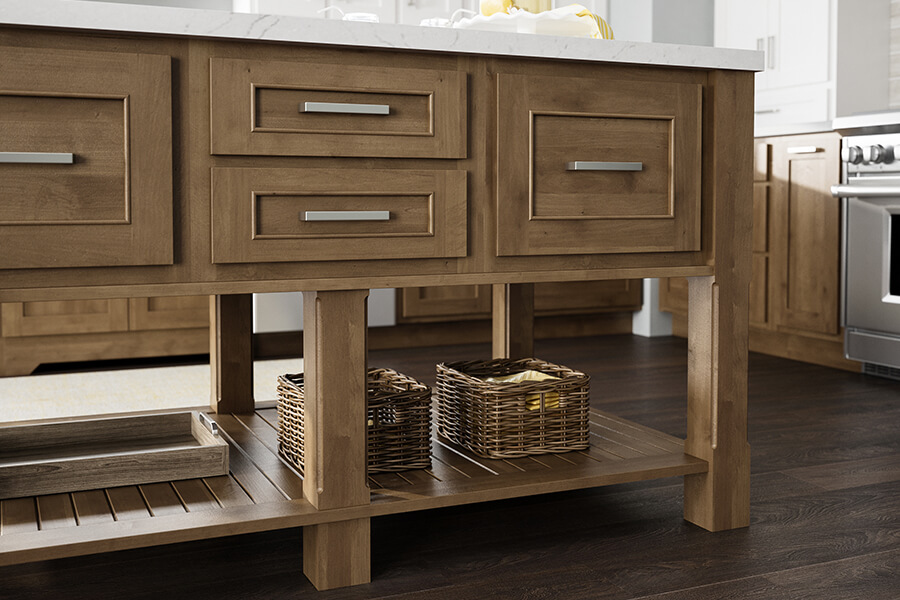
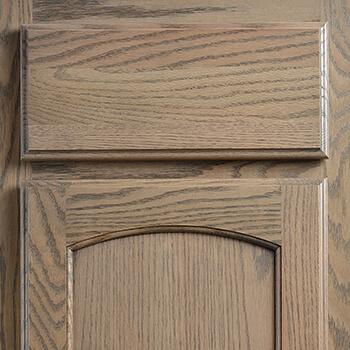
Standard Overlay Cabinet Door:
A Standard (or Partial) Overlay door overlaps the face frame by 3/8” and leaves a reveal of 1 1/8” of the face frame exposed on all sides (left, right, top & bottom).
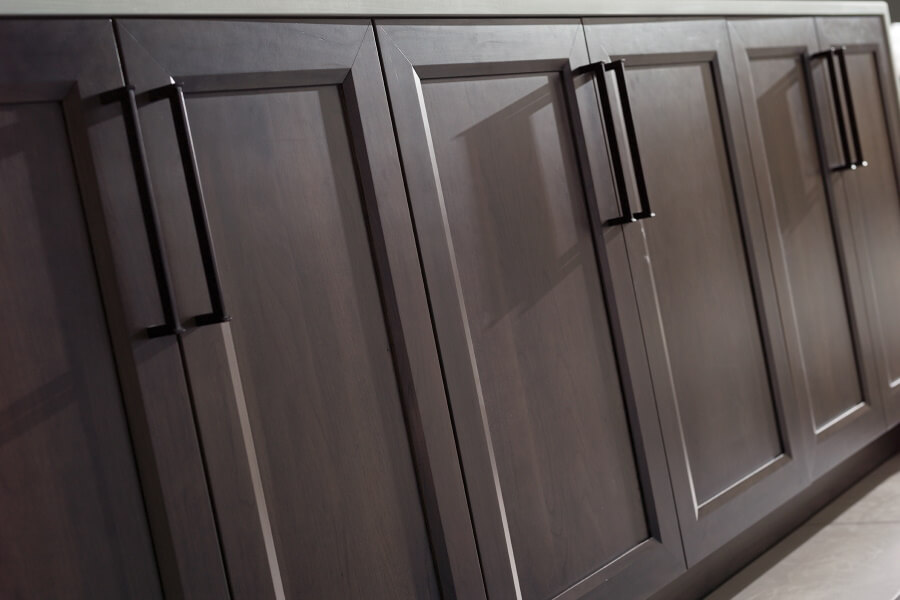
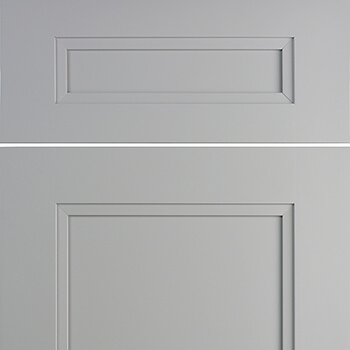
Full Overlay Cabinet Doors:
A Full Overlay door style overlaps the face frame of the cabinet by 1 1/4″, leaving a 1/4″ of the face frame exposed.
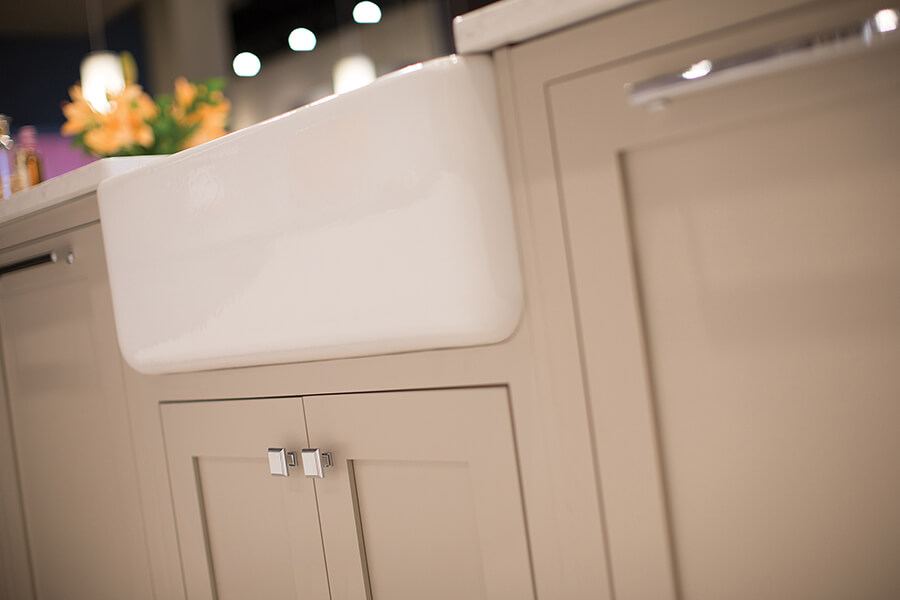
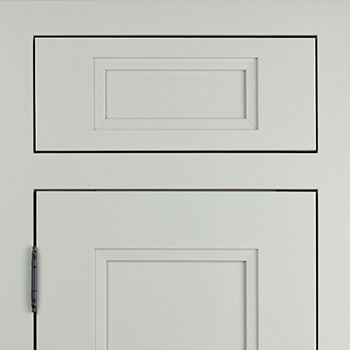
Inset Cabinet Doors:
An Inset door is installed flush (integrated) within the face frame opening leaving the entire 1 ½” face frame exposed.
What is "Frameless" Cabinetry?
European-inspired design with a luxurious finish. Dura Supreme’s Bria cabinetry features frameless (full-access) construction inspired by European cabinet-making, blending high-tech with high-fashion sensibilities. Frameless construction optimizes for full access to the interior and storage, while its diverse array of styles speaks directly to the imaginative homeowner in need of specific function and elegant design.
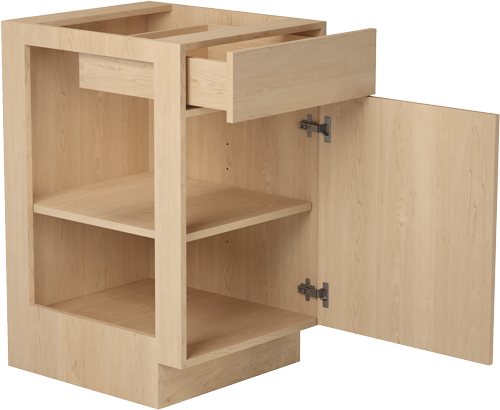
At Dura Supreme, we construct our frameless Bria Cabinetry with ¾” furniture board panels that are manufactured using wooden dowels and glue and the back of the cabinet is dado-ed into the top, bottom and sides of the cabinet box. Since there is no face frame the cabinet ends are automatically flush.
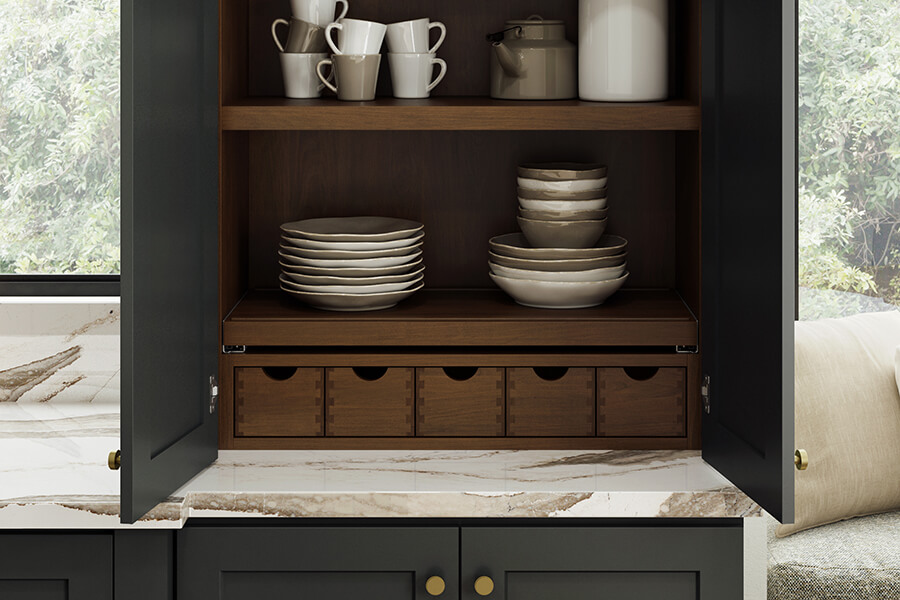
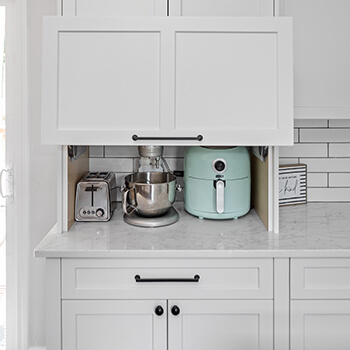
Fully Accessible Storage:
Frameless cabinets offer more accessibility verses framed cabinets. This is due to the fact that there is not an inside edge of a frame projecting into the cabinet opening. This allows an easier access to the cabinet interior as well as a larger opening to store plates, platters and cookware. The larger opening also allows for a wider drawer box in the frameless cabinetry compared to the framed cabinets of the exact same width.
For example, a 15” wide four (4) drawer base cabinet in framed construction will have a 10 ¼” opening width while in the frameless cabinet of the same size will give you a 12” opening width. That additional 1 ¼” per drawer really adds up when you are trying to maximize your storage space!
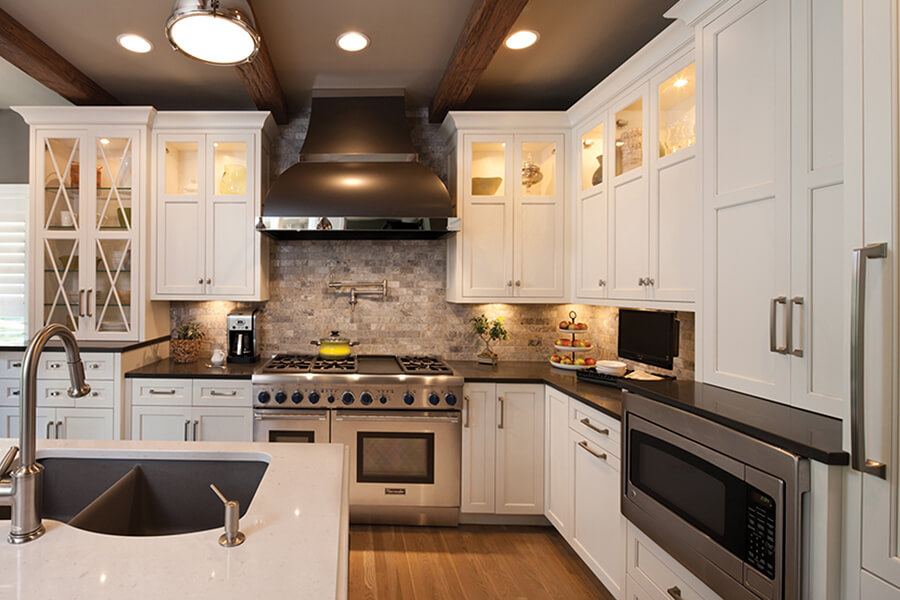
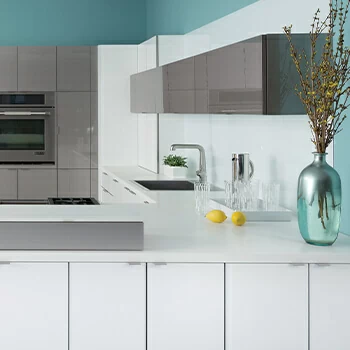
Flexible Styling:
One other benefit to frameless cabinetry is that this style of construction allows for more flexibility in design and styling. For example, a frameless cabinet can be used in a Traditional design as well as a Modern design. Frameless cabinets only offer one overlay style, Full Overlay. The Full Overlay of a frameless cabinet completely covers the entire box, leaving only a 2mm reveal that creates a sleek, seamless appearance, making it a popular choice for modern and contemporary styled kitchens. The only style restriction is that Standard Overlay and Inset doors are not an option due to the lack of a traditional face frame.
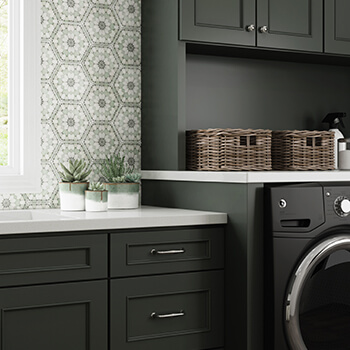
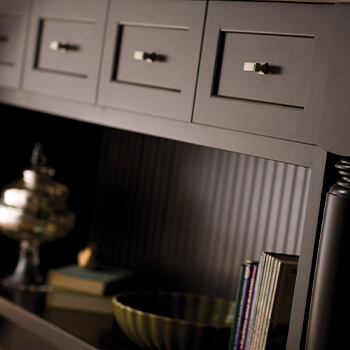
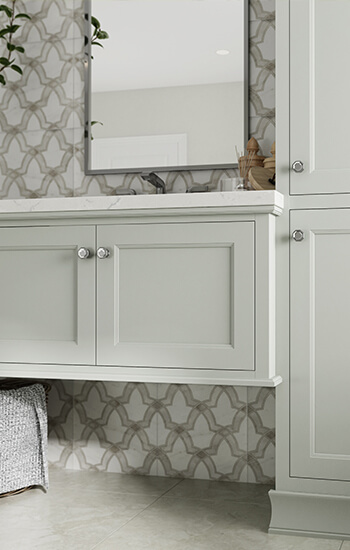
Selecting a Cabinet Construction Method
When choosing between framed and frameless cabinetry, the choice is ultimately up to you and your personal preference. The structural quality and durability between these two types of construction is equal. They are simply two very different construction methods that offer two distinct looks. Your Dura Supreme designer can show you examples, answer your questions, and help you discover which cabinetry construction type is best for you and your project.