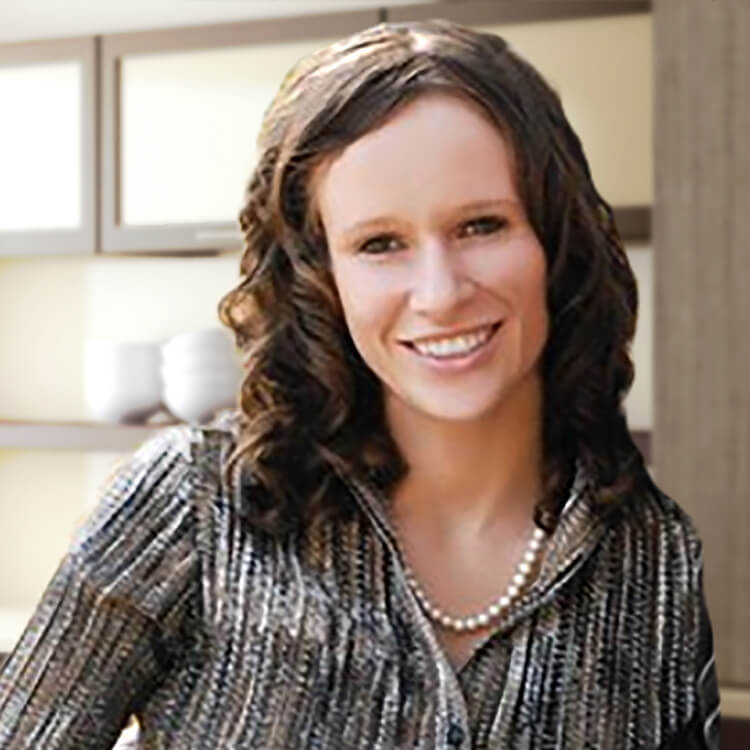When you think about kitchen seating requirements, the first thought is the amount of space needed for each seated person at the kitchen island or kitchen peninsula. However, it’s also just as important to determine the amount of clearance space needed behind the seated individuals for others to walk past comfortably.
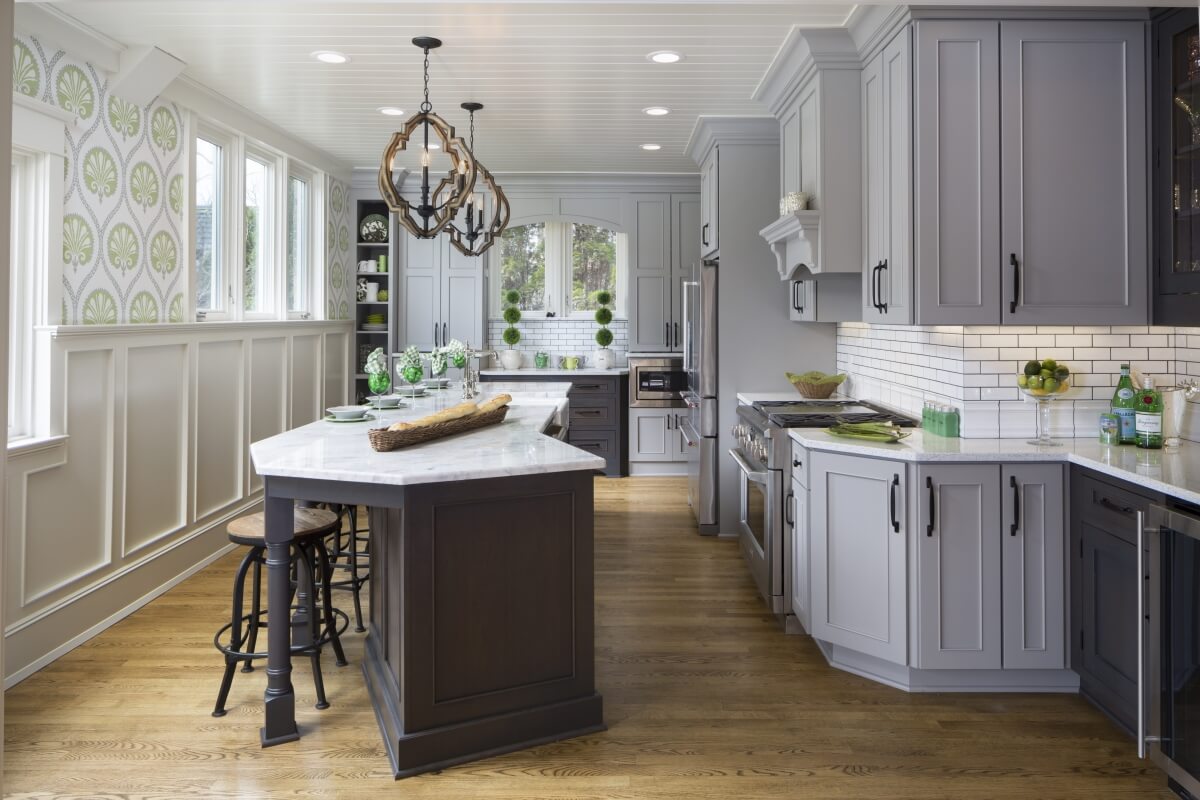
Dura Supreme Cabinetry kitchen design by designer Gwen Adair of Cabinet Supreme by Adair in Oconomowoc, Wisconsin. Photography by Ryan Hainey.
The amount of space needed behind the kitchen island or peninsula will vary based on the following scenarios.
No Walkway Behind the Kitchen Island or Peninsula
If there is no walkway behind the island or peninsula, the National Kitchen and Bath Association (NKBA) recommends a minimum of 32″ of clearance space between the edge of the countertop or table to any wall or other obstruction behind the seating area. This allows for ample space for a chair or stool to be pulled out and an individual to be sitting at the kitchen island or peninsula without feeling cramped.
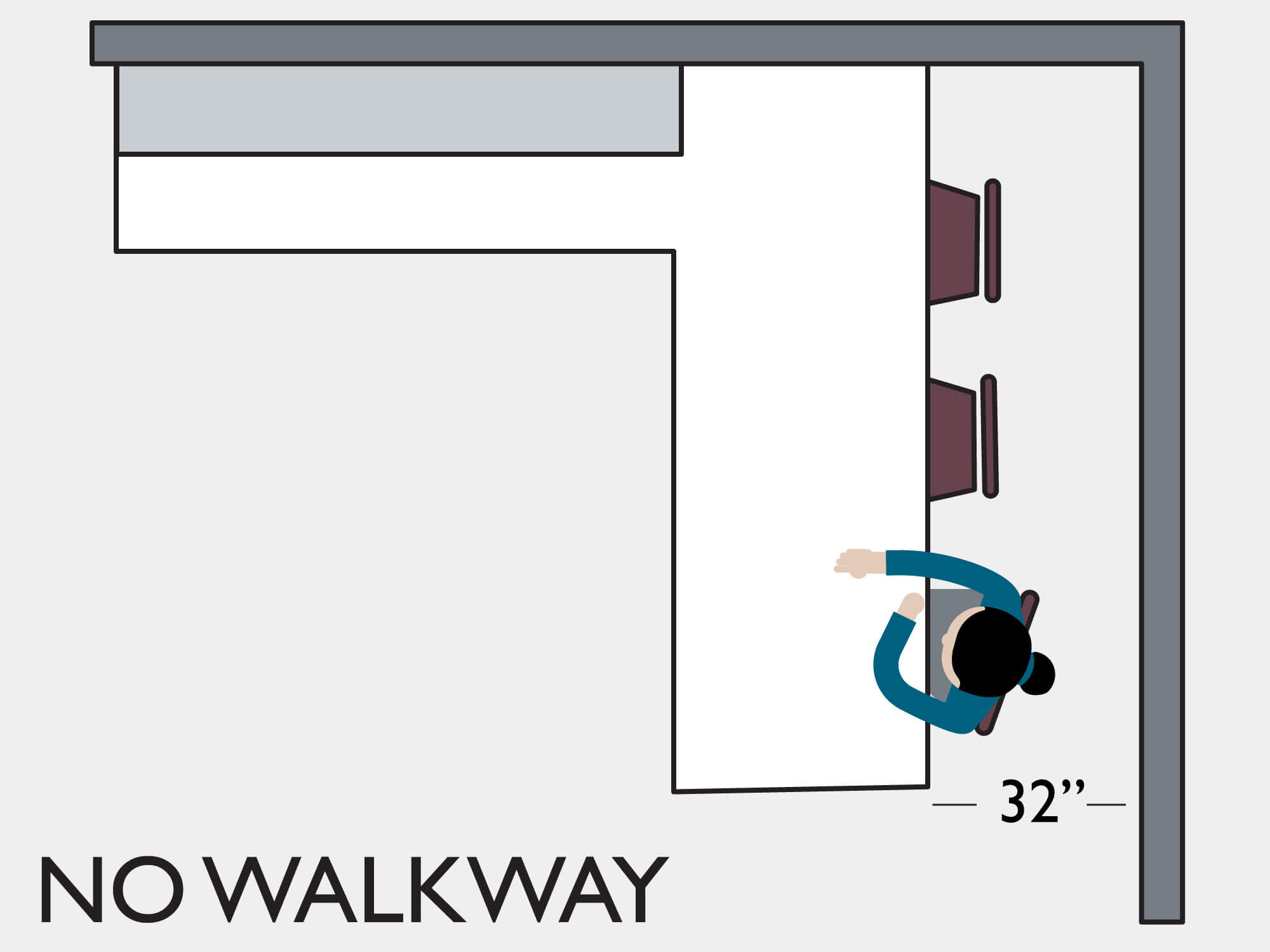
Walkway Behind the Kitchen Island or Peninsula
If there will be a walkway behind the kitchen island or peninsula the NKBA recommends a minimum of 36″ of clearance from the counter or table edge to any wall or other obstruction to allow another individual to edge past the seated diner.
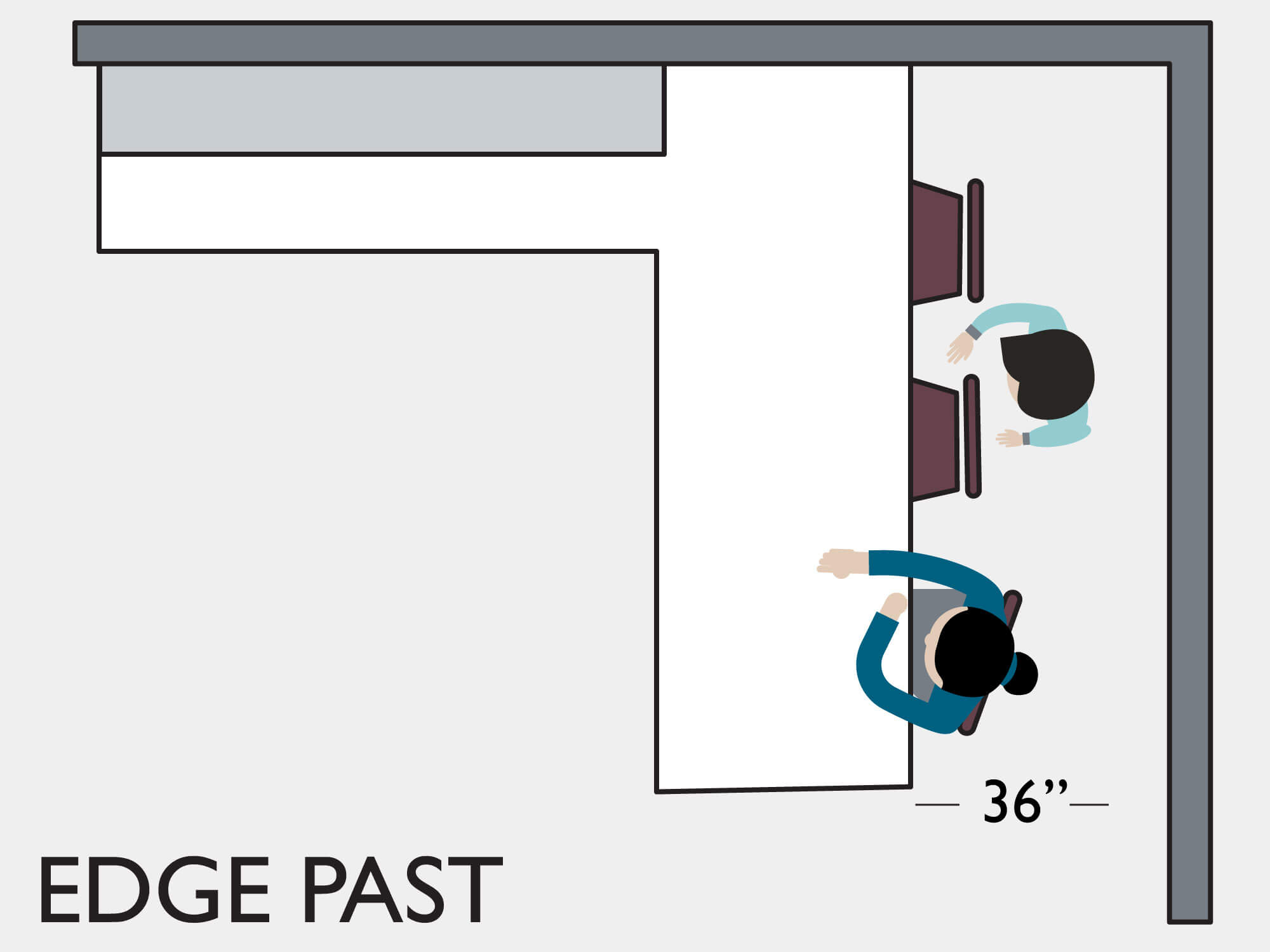
In order to walk behind the seated diner, a minimum of 44″ from the countertop or table to any wall or other obstruction is recommended. This allows ample space for the individual to comfortably walk behind the seated diner.
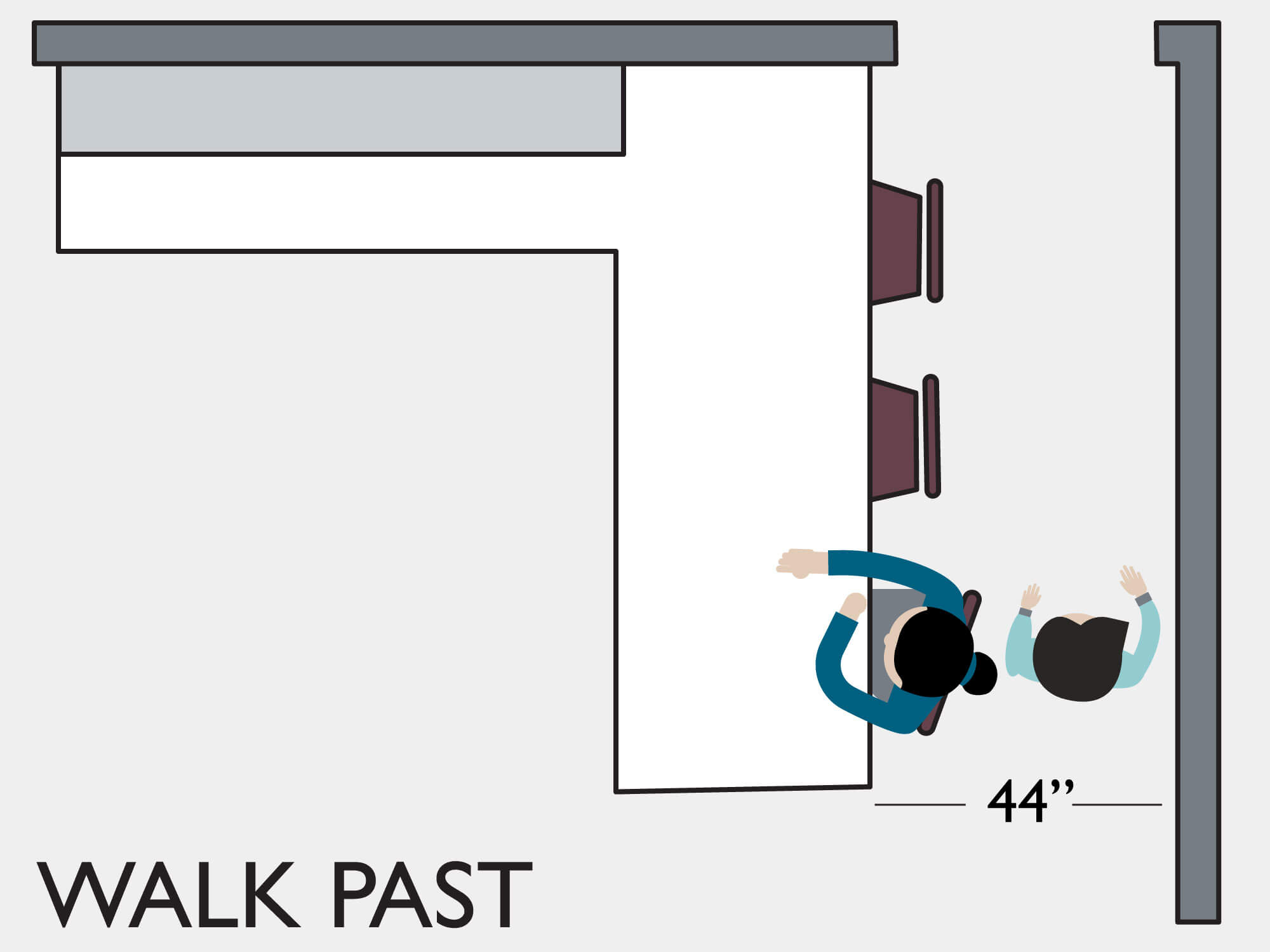
Discuss the options for kitchen seating for your home with a professional kitchen designer today by contacting or stopping by your local Dura Supreme Showroom.
